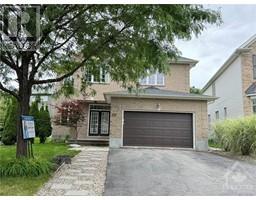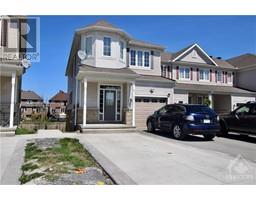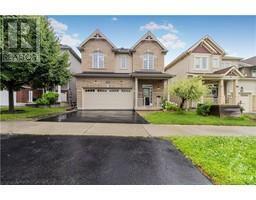180 KINROSS PRIVATE MORGAN'S GRANT, KANATA, Ontario, CA
Address: 180 KINROSS PRIVATE, Kanata, Ontario
Summary Report Property
- MKT ID1406917
- Building TypeRow / Townhouse
- Property TypeSingle Family
- StatusRent
- Added13 weeks ago
- Bedrooms3
- Bathrooms3
- AreaNo Data sq. ft.
- DirectionNo Data
- Added On18 Aug 2024
Property Overview
Welcome to this conveniently located townhome, set on a spacious corner lot, just minutes from Kanata Tech Park, grocery stores, and schools. The first floor features an open layout with a functional kitchen, dining area, and a comfortable living space, perfect for everyday living. Upstairs, the large master bedroom is complete with an ensuite bathroom and a walk-in closet. Two additional bedrooms provide plenty of space for family or guests, while a conveniently located laundry area adds to the home's practicality. The second floor also features a versatile loft space with cathedral ceilings and a cozy gas fireplace, ideal for a home office, reading nook, an additional bedroom, or additional lounge area. The basement offers even more living space with a spacious rec room, perfect for entertainment or relaxation, along with a storage room to keep your belongings organized. *Tenants belongings will be removed, and home professionally cleaned before Tenants move in* (id:51532)
Tags
| Property Summary |
|---|
| Building |
|---|
| Land |
|---|
| Level | Rooms | Dimensions |
|---|---|---|
| Second level | Primary Bedroom | 10'3" x 15'0" |
| Bedroom | 9'8" x 11'3" | |
| Family room | 11'1" x 14'7" | |
| 4pc Ensuite bath | Measurements not available | |
| Bedroom | 9'5" x 9'11" | |
| Laundry room | 8'0" x 8'0" | |
| Full bathroom | Measurements not available | |
| Lower level | Den | 18'9" x 13'1" |
| Main level | Dining room | 9'4" x 12'2" |
| Living room | 10'0" x 15'2" | |
| Kitchen | 9'8" x 15'9" | |
| Partial bathroom | Measurements not available |
| Features | |||||
|---|---|---|---|---|---|
| Automatic Garage Door Opener | Attached Garage | Refrigerator | |||
| Dishwasher | Dryer | Hood Fan | |||
| Stove | Washer | Blinds | |||
| Central air conditioning | Laundry - In Suite | ||||

































