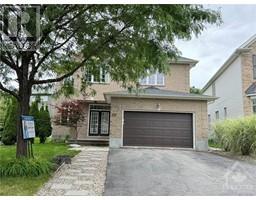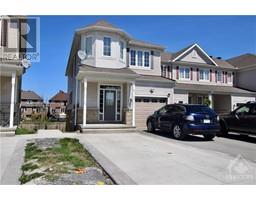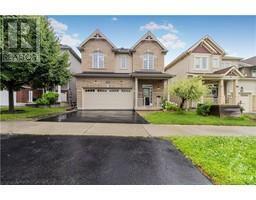733 REGIMENT AVENUE Emerald Meadows/Trailwest, KANATA, Ontario, CA
Address: 733 REGIMENT AVENUE, Kanata, Ontario
3 Beds3 BathsNo Data sqftStatus: Rent Views : 538
Price
$2,500
Summary Report Property
- MKT ID1407097
- Building TypeRow / Townhouse
- Property TypeSingle Family
- StatusRent
- Added14 weeks ago
- Bedrooms3
- Bathrooms3
- AreaNo Data sq. ft.
- DirectionNo Data
- Added On14 Aug 2024
Property Overview
Available immediately! This beautiful townhome is ideally located and offers a great open concept layout. Situated in the family friendly community of Trailwest. Main floor features hardwood flooring and neutral paint decor. Open concept floor plan is perfect for entertaining. Beautiful kitchen with plenty of cupboard space and pantry. Large master with walk-in closet and an ensuite that features a soaker tub. 2nd floor Laundry too! Fenced backyard with relaxation deck wood deck. Landlord likes 6-9 month rental. Rental Application, Photo ID, Employment Verification, Credit Report and Re/max Schedule B and schedule C Required with Offers. No pets. No smoke. (id:51532)
Tags
| Property Summary |
|---|
Property Type
Single Family
Building Type
Row / Townhouse
Storeys
2
Title
Freehold
Neighbourhood Name
Emerald Meadows/Trailwest
Land Size
21 ft X 112 ft
Built in
2010
Parking Type
Attached Garage
| Building |
|---|
Bedrooms
Above Grade
3
Bathrooms
Total
3
Partial
1
Interior Features
Appliances Included
Refrigerator, Dishwasher, Dryer, Hood Fan, Microwave, Stove, Washer
Flooring
Wall-to-wall carpet, Mixed Flooring, Ceramic
Basement Type
Full (Finished)
Building Features
Features
Automatic Garage Door Opener
Fire Protection
Smoke Detectors
Building Amenities
Laundry - In Suite
Structures
Deck, Tennis Court
Heating & Cooling
Cooling
Central air conditioning
Heating Type
Forced air
Utilities
Utility Type
Fully serviced(Available)
Utility Sewer
Municipal sewage system
Water
Municipal water
Exterior Features
Exterior Finish
Brick, Siding
Neighbourhood Features
Community Features
Family Oriented, School Bus
Amenities Nearby
Public Transit, Recreation Nearby, Shopping
Parking
Parking Type
Attached Garage
Total Parking Spaces
3
| Land |
|---|
Lot Features
Fencing
Fenced yard
Other Property Information
Zoning Description
R3X[1054]
| Level | Rooms | Dimensions |
|---|---|---|
| Second level | Primary Bedroom | 16'11" x 11'9" |
| Bedroom | 11'10" x 10'1" | |
| Bedroom | 11'9" x 10'1" | |
| Basement | Recreation room | 19'11" x 19'9" |
| Main level | Living room | 16'0" x 11'0" |
| Dining room | 14'1" x 10'1" | |
| Kitchen | 9'10" x 6'9" |
| Features | |||||
|---|---|---|---|---|---|
| Automatic Garage Door Opener | Attached Garage | Refrigerator | |||
| Dishwasher | Dryer | Hood Fan | |||
| Microwave | Stove | Washer | |||
| Central air conditioning | Laundry - In Suite | ||||













































