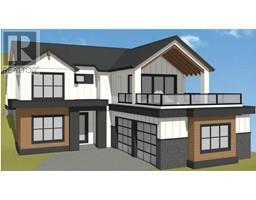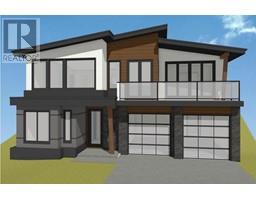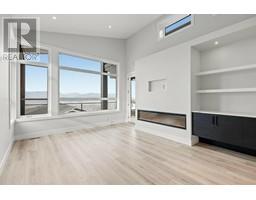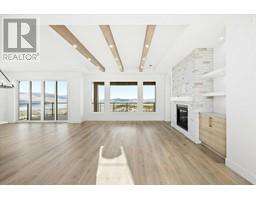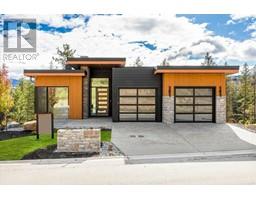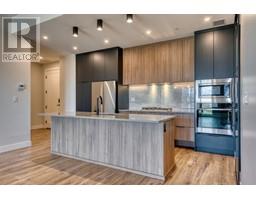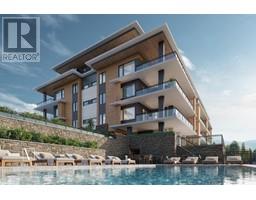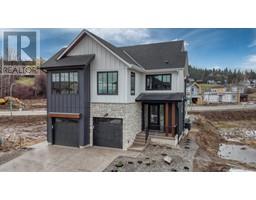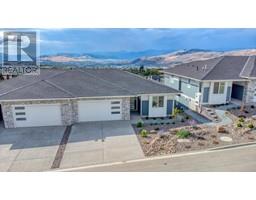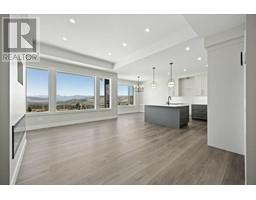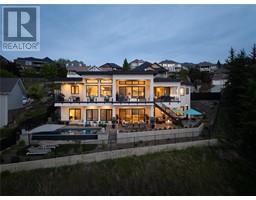1078 Collinson Court Kelowna South, Kelowna, British Columbia, CA
Address: 1078 Collinson Court, Kelowna, British Columbia
Summary Report Property
- MKT ID10333915
- Building TypeHouse
- Property TypeSingle Family
- StatusBuy
- Added14 weeks ago
- Bedrooms3
- Bathrooms3
- Area2880 sq. ft.
- DirectionNo Data
- Added On05 Feb 2025
Property Overview
Welcome to this stunning new build walk-out style home in the beautiful Trailhead at the Ponds built by Carrington Homes. Offering 3 bed, 2.5 bath, this home is built for the entertainer and the homebody it features an inviting open concept main floor with a spacious L-shaped kitchen, central island, walk-through pantry, and a dining area that flows into cozy great room with gas fireplace with access to a massive partially covered deck. The chef's kitchen boasts stainless steel appliances, quartz countertops, and custom cabinetry. The main floor also includes a primary bedroom with a 6-piece ensuite bathroom and a large walk-in closet. The walk-out basement provides two additional bedrooms, a family room, and a rec room with double sided fireplace and custom wet bar with large islands to entertain your guests or grab a cold drink while you enjoy the shade of your covered patio, or the sun in your 12'x28' saltwater pool. A double car garage with laundry and mudroom. Photos may be representative. (id:51532)
Tags
| Property Summary |
|---|
| Building |
|---|
| Level | Rooms | Dimensions |
|---|---|---|
| Basement | Family room | 22'4'' x 12'0'' |
| Recreation room | 20'6'' x 14'1'' | |
| Bedroom | 10'9'' x 13'4'' | |
| Bedroom | 10'10'' x 11'8'' | |
| 4pc Bathroom | Measurements not available | |
| Main level | Primary Bedroom | 13'0'' x 12'0'' |
| Pantry | 9'0'' x 6'8'' | |
| Office | 11'2'' x 9'9'' | |
| Dining room | 10'5'' x 14'6'' | |
| Great room | 17'8'' x 14'1'' | |
| 5pc Ensuite bath | Measurements not available | |
| 2pc Bathroom | Measurements not available |
| Features | |||||
|---|---|---|---|---|---|
| Attached Garage(2) | Range | Refrigerator | |||
| Dishwasher | Dryer | Freezer | |||
| Humidifier | Hot Water Instant | Microwave | |||
| Washer | Central air conditioning | ||||


























