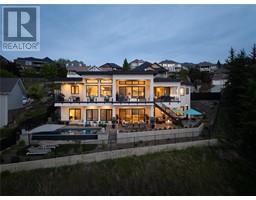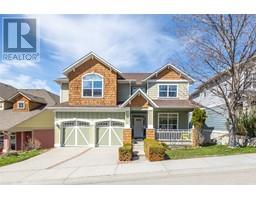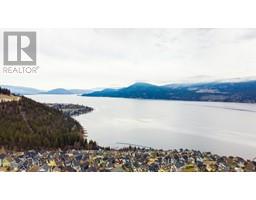1876 Dewdney Road McKinley Landing, Kelowna, British Columbia, CA
Address: 1876 Dewdney Road, Kelowna, British Columbia
Summary Report Property
- MKT ID10331329
- Building TypeHouse
- Property TypeSingle Family
- StatusBuy
- Added8 weeks ago
- Bedrooms5
- Bathrooms4
- Area3222 sq. ft.
- DirectionNo Data
- Added On08 Apr 2025
Property Overview
140' of Okanagan Lakefront living at its best. Dock+lakefront cabana+deck in a quiet sheltered cove at Mc Kinley Beach with crystal clear water yet mins to everything. Bright+modern remodelled mid century 5bdrm + 4bath home including a self contained hotel-like guest or primary suite with ensuite+laundry. Chefs kitchen + dining area overlooking Okanagan Lake. Lower level has a full kitchen and laundry and a family favorite kids bunk room with built-ins. Multiple deck situated on 3 sides of the home. Large driveway + oversized 2 car garage and the bonus of a veg garden and yard. Explore adding a suite/carriage w/ Flexible RR2 zoning. Covered lower deck + large open deck. Room to add a sauna or pickleball court. Licensed dock w/Boat + jet ski lift. Ideal for summer rental income. (id:51532)
Tags
| Property Summary |
|---|
| Building |
|---|
| Land |
|---|
| Level | Rooms | Dimensions |
|---|---|---|
| Basement | Bedroom | 11' x 11'9'' |
| Utility room | 17'6'' x 13'2'' | |
| Storage | 10'8'' x 10' | |
| 3pc Bathroom | 6'6'' x 6' | |
| Laundry room | 12'3'' x 8'7'' | |
| Bedroom | 14'4'' x 11'4'' | |
| Family room | 27'10'' x 11'10'' | |
| Main level | Full ensuite bathroom | Measurements not available |
| Primary Bedroom | 13'3'' x 12'2'' | |
| 4pc Bathroom | 8' x 7'3'' | |
| Bedroom | 12'6'' x 11'10'' | |
| 3pc Ensuite bath | 7'4'' x 7' | |
| Primary Bedroom | 13'6'' x 12'1'' | |
| Foyer | 11'4'' x 8' | |
| Dining nook | 10' x 8' | |
| Dining room | 11' x 10' | |
| Kitchen | 11' x 8'9'' | |
| Living room | 17'8'' x 15'6'' |
| Features | |||||
|---|---|---|---|---|---|
| Cul-de-sac | Private setting | Detached Garage(2) | |||
| Central air conditioning | |||||














































































