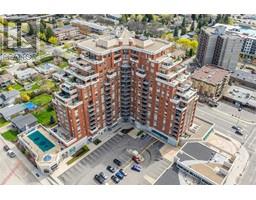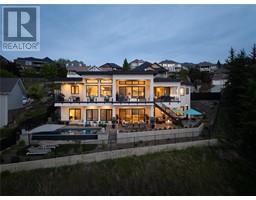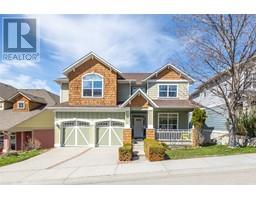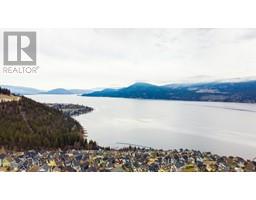2140 McKenzie Road Rutland North, Kelowna, British Columbia, CA
Address: 2140 McKenzie Road, Kelowna, British Columbia
Summary Report Property
- MKT ID10340517
- Building TypeHouse
- Property TypeSingle Family
- StatusBuy
- Added7 weeks ago
- Bedrooms4
- Bathrooms2
- Area2045 sq. ft.
- DirectionNo Data
- Added On15 Apr 2025
Property Overview
This beautifully renovated 4-bedroom, 2-bath home includes a shop and ample parking in a private, serene location. As you step inside, you'll be welcomed by a well-designed kitchen featuring modern white shaker cabinets, an oversized island, stainless steel appliances, and quartz countertops. The open-concept layout seamlessly connects the kitchen to the dining and living area. Double doors lead out to a spacious deck, perfect for enjoying your morning coffee or watching sunsets while taking in views of the orchards and the valley. The main level primary bedroom has a private deck, allowing you to enjoy the scenery from your bed. This level also includes a full bath and an additional bedroom. Head downstairs to the family room, where you'll find a warm fireplace ideal for chilly nights. This level features two generously sized bedrooms, a dedicated office, a laundry room, and another full bath. You'll also enjoy easy access to the partially covered deck, which is perfect for relaxing in your hot tub. This property stands out with its outdoor features, offering plenty of storage, fully fenced, parking for trailers, recreational vehicles, and more. The powered shop is perfect for hobbyists or as additional storage space. (id:51532)
Tags
| Property Summary |
|---|
| Building |
|---|
| Land |
|---|
| Level | Rooms | Dimensions |
|---|---|---|
| Basement | Bedroom | 11'9'' x 10'5'' |
| 3pc Bathroom | 7'11'' x 7'5'' | |
| Bedroom | 12'5'' x 10'3'' | |
| Utility room | 8' x 4' | |
| Den | 17'5'' x 11'7'' | |
| Laundry room | 9'10'' x 5'3'' | |
| Family room | 14'9'' x 12'3'' | |
| Main level | Bedroom | 11'10'' x 9'5'' |
| 4pc Bathroom | 8'2'' x 7'6'' | |
| Primary Bedroom | 11'10'' x 11'7'' | |
| Dining room | 10'11'' x 7'1'' | |
| Living room | 19' x 13'1'' | |
| Kitchen | 14'7'' x 11'2'' |
| Features | |||||
|---|---|---|---|---|---|
| Private setting | See Remarks | Carport | |||
| Detached Garage(1) | Oversize | RV(2) | |||
| Central air conditioning | |||||











































































































