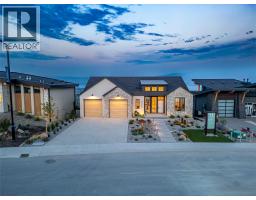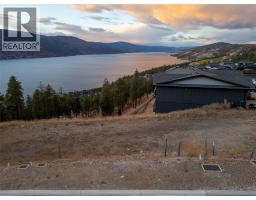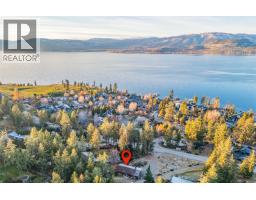2550 Hollywood Road N Unit# 102 North Glenmore, Kelowna, British Columbia, CA
Address: 2550 Hollywood Road N Unit# 102, Kelowna, British Columbia
Summary Report Property
- MKT ID10369941
- Building TypeHouse
- Property TypeSingle Family
- StatusBuy
- Added2 days ago
- Bedrooms2
- Bathrooms1
- Area1142 sq. ft.
- DirectionNo Data
- Added On26 Nov 2025
Property Overview
Experience the ease of one-level living in this exceptionally well-maintained home with very low strata fees. The bright, open-concept living and dining area features a charming bay window, while the spacious kitchen offers abundant oak cabinetry and generous counter space. A versatile family room/den/office opens onto a large covered deck complete with a hot tub and sweeping views of the valley and city; perfect for year-round enjoyment. Recent upgrades include a new dual-fuel heat pump and furnace (2022), newer appliances (2022), and a new fence (2024), ensuring comfort and peace of mind. This home presents a phenomenal alternative to condo or townhouse living, offering outstanding value close to the University at an accessible price point. (id:51532)
Tags
| Property Summary |
|---|
| Building |
|---|
| Level | Rooms | Dimensions |
|---|---|---|
| Main level | 4pc Bathroom | 9'7'' x 8'6'' |
| Bedroom | 10'11'' x 10'6'' | |
| Den | 13'5'' x 11'11'' | |
| Dining room | 13'0'' x 9'8'' | |
| Primary Bedroom | 10'9'' x 10'7'' | |
| Living room | 15'10'' x 13'0'' | |
| Kitchen | 13'0'' x 9'11'' |
| Features | |||||
|---|---|---|---|---|---|
| Irregular lot size | See Remarks | Attached Garage(1) | |||
| Oversize | Central air conditioning | Heat Pump | |||








































