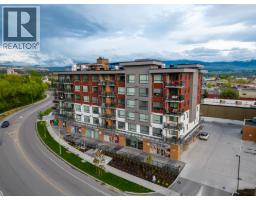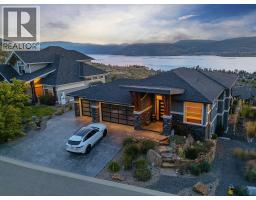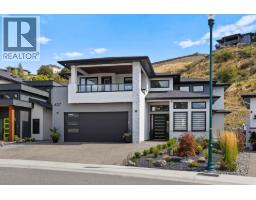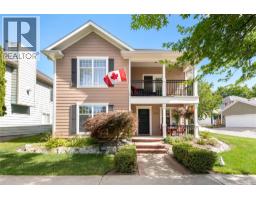3322 Shayler Road McKinley Landing, Kelowna, British Columbia, CA
Address: 3322 Shayler Road, Kelowna, British Columbia
Summary Report Property
- MKT ID10349550
- Building TypeHouse
- Property TypeSingle Family
- StatusBuy
- Added12 weeks ago
- Bedrooms4
- Bathrooms3
- Area3446 sq. ft.
- DirectionNo Data
- Added On14 Aug 2025
Property Overview
This masterpiece is a West Coast Contemporary home located in McKinley Beach. This former showhome combines thoughtful design and quality craftsmanship in one of Kelowna’s most desirable settings. With more than 3,400 square feet of living space across two levels, the layout is bright and open, designed to take full advantage of the lake views with expansive windows throughout. The home features four bedrooms, three full bathrooms, and a walk-out lower level. The kitchen includes a panel-ready built-in fridge, top end appliances, a wine fridge, and a walk-in wine room beside a fully finished bar area. An outdoor kitchen setup is in place, perfect for enjoying the west-facing lake views over Okanagan Lake, the marina, and the beach. Soak in the hot tub while taking in sweeping, unobstructed lake views that stretch across the horizon—an unforgettable backdrop for sunset evenings or starlit nights. This is luxury living at its most serene.Located in a vibrant waterfront community and lakeside living with everything close at hand. (id:51532)
Tags
| Property Summary |
|---|
| Building |
|---|
| Level | Rooms | Dimensions |
|---|---|---|
| Basement | Full bathroom | 15'10'' x 6'10'' |
| Games room | 17'10'' x 13'8'' | |
| Bedroom | 12'5'' x 17'11'' | |
| Bedroom | 16'2'' x 13'2'' | |
| Family room | 20'7'' x 21'11'' | |
| Main level | Full ensuite bathroom | 10'9'' x 13'10'' |
| Full bathroom | 13'4'' x 6'11'' | |
| Bedroom | 17'0'' x 11'7'' | |
| Dining room | 17'7'' x 10'11'' | |
| Primary Bedroom | 14'7'' x 16'4'' | |
| Kitchen | 15'7'' x 12'10'' | |
| Living room | 20'5'' x 22'8'' |
| Features | |||||
|---|---|---|---|---|---|
| Irregular lot size | Central island | Three Balconies | |||
| Attached Garage(2) | Oversize | Central air conditioning | |||









































































