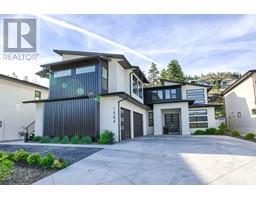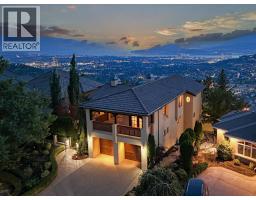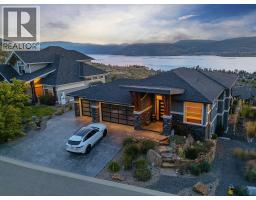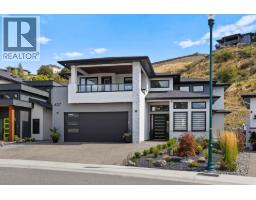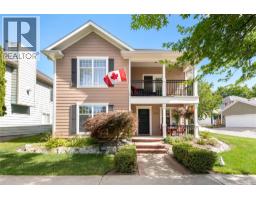485 Groves Avenue Unit# 406 Kelowna South, Kelowna, British Columbia, CA
Address: 485 Groves Avenue Unit# 406, Kelowna, British Columbia
Summary Report Property
- MKT ID10360703
- Building TypeApartment
- Property TypeSingle Family
- StatusBuy
- Added8 weeks ago
- Bedrooms3
- Bathrooms2
- Area1394 sq. ft.
- DirectionNo Data
- Added On04 Sep 2025
Property Overview
Welcome to luxury living in the heart of Pandosy Village! This beautifully designed two bedroom plus den condo in the prestigious Sopa Square offers stunning panoramic views of the city, Okanagan Lake, and surrounding mountains. The open concept floor plan boasts a bright and airy living space with walls of floor to ceilings windows. The high end kitchen seamlessly connects to the living room and dining room. With access directly from the living area, enjoy morning coffee or evening sunsets on the spacious wraparound deck, perfect for entertaining or relaxing. High end finishes are used throughout, seen in the kitchen and bathrooms where beautiful dark wood is matched with light stone countertops and stainless steel appliances. The airy interior and stylish mix of natural textures make this condo one of a kind. Secure parking, a gym, meeting room, terrace, pool and hot tub round off this great property. Don’t miss the chance to live in one of Kelowna’s most desirable areas only steps from the best beaches, shops, restaurants, and close to many schools. (id:51532)
Tags
| Property Summary |
|---|
| Building |
|---|
| Level | Rooms | Dimensions |
|---|---|---|
| Main level | Other | 7'10'' x 7'3'' |
| Primary Bedroom | 10'10'' x 11'10'' | |
| Living room | 11'11'' x 17'5'' | |
| Kitchen | 11'6'' x 8'10'' | |
| Dining room | 11'5'' x 8'5'' | |
| Den | 8'3'' x 6'9'' | |
| Bedroom | 10'8'' x 8'10'' | |
| Bedroom | 14'2'' x 8'11'' | |
| 5pc Bathroom | 7'8'' x 9' | |
| 4pc Ensuite bath | 4'11'' x 11'6'' |
| Features | |||||
|---|---|---|---|---|---|
| Central island | One Balcony | Parkade | |||
| Underground(1) | Refrigerator | Dishwasher | |||
| Dryer | Range - Gas | Microwave | |||
| Washer | Central air conditioning | See Remarks | |||
| Heat Pump | |||||

























