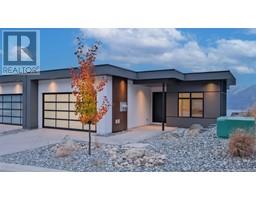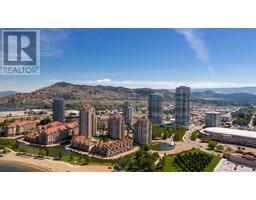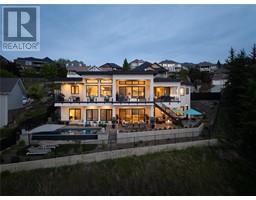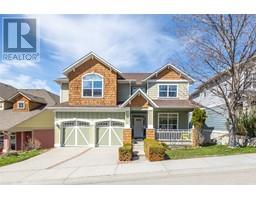5271 Chute Lake Road Upper Mission, Kelowna, British Columbia, CA
Address: 5271 Chute Lake Road, Kelowna, British Columbia
5 Beds3 Baths2959 sqftStatus: Buy Views : 65
Price
$1,049,900
Summary Report Property
- MKT ID10332519
- Building TypeHouse
- Property TypeSingle Family
- StatusBuy
- Added7 weeks ago
- Bedrooms5
- Bathrooms3
- Area2959 sq. ft.
- DirectionNo Data
- Added On24 Apr 2025
Property Overview
Exceptional 5 bedroom home in the heart of Kelowna’s desirable Upper Mission neighborhood. Situated on nearly half an acre and set back from Chute Lake Road, this property offers privacy and tranquility. Steps away from Chute Lake Elementary and the vibrant Kettle Valley town center, you'll also enjoy easy access to picturesque hiking trails, Mission Village amenities, and renowned local wineries. The expansive backyard is a private haven, offering endless potential for a workshop, detached garage, or a luxurious pool. Adding to its appeal is a 2 bedroom LEGAL suite, ideal for generating extra income or accommodating extended family. (id:51532)
Tags
| Property Summary |
|---|
Property Type
Single Family
Building Type
House
Storeys
1
Square Footage
2959 sqft
Title
Freehold
Neighbourhood Name
Upper Mission
Land Size
0.46 ac|under 1 acre
Built in
1985
Parking Type
See Remarks
| Building |
|---|
Bathrooms
Total
5
Interior Features
Appliances Included
Refrigerator, Dishwasher, Dryer, Range - Electric, Washer
Basement Type
Full
Building Features
Style
Detached
Square Footage
2959 sqft
Heating & Cooling
Cooling
Central air conditioning
Heating Type
Forced air, See remarks
Utilities
Utility Sewer
Municipal sewage system
Water
Municipal water
Exterior Features
Exterior Finish
Stucco
Parking
Parking Type
See Remarks
Total Parking Spaces
4
| Level | Rooms | Dimensions |
|---|---|---|
| Basement | Storage | 18'2'' x 14'7'' |
| Laundry room | 7'9'' x 5'4'' | |
| Kitchen | 13'10'' x 13'3'' | |
| Bedroom | 9'8'' x 10'6'' | |
| Bedroom | 9'8'' x 11'6'' | |
| Recreation room | 17'11'' x 25'7'' | |
| Den | 7'10'' x 6'8'' | |
| 3pc Bathroom | 7'9'' x 5'3'' | |
| Main level | Dining nook | 4' x 6'11'' |
| 4pc Ensuite bath | 11'1'' x 5' | |
| Laundry room | 9'3'' x 5'7'' | |
| 4pc Bathroom | 9' x 4'10'' | |
| Bedroom | 8'6'' x 11'0'' | |
| Bedroom | 10'6'' x 9'11'' | |
| Primary Bedroom | 20'11'' x 15'1'' | |
| Family room | 14'11'' x 13'11'' | |
| Kitchen | 10'0'' x 12'5'' | |
| Dining room | 9'7'' x 12'0'' | |
| Living room | 14'5'' x 14'11'' |
| Features | |||||
|---|---|---|---|---|---|
| See Remarks | Refrigerator | Dishwasher | |||
| Dryer | Range - Electric | Washer | |||
| Central air conditioning | |||||














































































