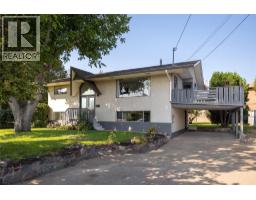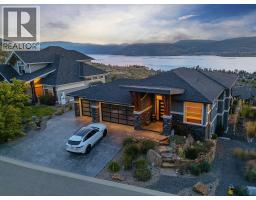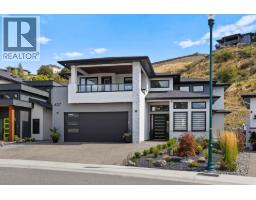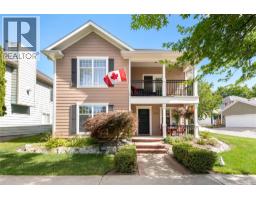563 Yates Road Unit# 205 North Glenmore, Kelowna, British Columbia, CA
Address: 563 Yates Road Unit# 205, Kelowna, British Columbia
Summary Report Property
- MKT ID10360406
- Building TypeApartment
- Property TypeSingle Family
- StatusBuy
- Added8 weeks ago
- Bedrooms1
- Bathrooms1
- Area713 sq. ft.
- DirectionNo Data
- Added On04 Sep 2025
Property Overview
Immaculate & move-in ready, this 1 bedroom + den condo at The Verve combines stylish updates with everyday convenience. South-east exposure fills the home with natural light, highlighting the open-concept design. The kitchen is finished with quartz counters, stainless appliances & a sit-up bar that connects seamlessly to the dining & living area. A versatile den is perfect for a home office or guest space, while the spacious bedroom includes a walk-in closet with direct access to the bathroom. Step outside to the covered balcony overlooking the landscaped courtyard—a private spot for morning coffee or evening relaxation. Complete with in-suite laundry, secure underground parking & a storage locker. Residents enjoy resort-style amenities including an outdoor pool, volleyball courts & green space to gather with friends. An ideal choice for first-time buyers, young professionals or investors—this home offers both comfort & community in one of Kelowna’s most desirable condo developments. (id:51532)
Tags
| Property Summary |
|---|
| Building |
|---|
| Level | Rooms | Dimensions |
|---|---|---|
| Main level | Primary Bedroom | 10'4'' x 17'0'' |
| Living room | 10'6'' x 10'11'' | |
| Dining room | 9'2'' x 10'11'' | |
| Kitchen | 11'0'' x 9'10'' | |
| Full bathroom | 8'6'' x 7'3'' | |
| Den | 7'5'' x 5'0'' | |
| Foyer | 4'5'' x 5'3'' |
| Features | |||||
|---|---|---|---|---|---|
| Level lot | Balcony | One Balcony | |||
| Underground | Wall unit | ||||












































