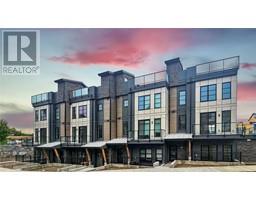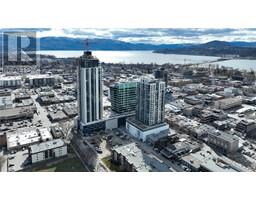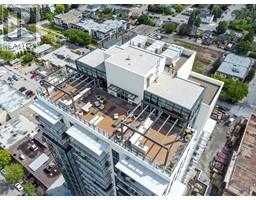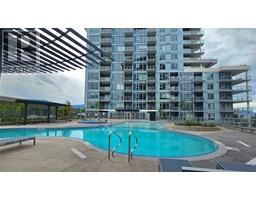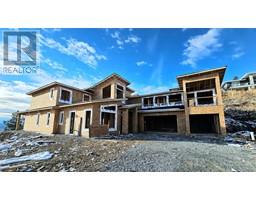734 Kinnear Avenue Unit# 3 Kelowna South, Kelowna, British Columbia, CA
Address: 734 Kinnear Avenue Unit# 3, Kelowna, British Columbia
Summary Report Property
- MKT ID10335009
- Building TypeRow / Townhouse
- Property TypeSingle Family
- StatusBuy
- Added9 weeks ago
- Bedrooms3
- Bathrooms3
- Area1269 sq. ft.
- DirectionNo Data
- Added On19 Feb 2025
Property Overview
Welcome to this stunning modern townhome, built in 2019, featuring 3 spacious bedrooms and 2.5 bathrooms, this home is perfect for families or as an investment rental. Enjoy the convenience of an attached garage plus an additional outdoor parking space. Ideally located just moments from the beach, parks, Kelowna General Hospital and schools—including Raymer Elementary, KLO Middle, Kelowna Secondary, and Okanagan College—this home is in a highly desirable neighborhood. You'll also love the easy access to Mission Park Mall, The Shore, and Pandosy Village, offering fantastic shopping, dining, and entertainment. With no age restrictions and rental opportunities allowed, this is a rare chance to secure a prime property in a sought-after location! Video of unit 1, used as an example of the other units which are similar but may have some differences. New photos and videos will be uploaded this week. (id:51532)
Tags
| Property Summary |
|---|
| Building |
|---|
| Level | Rooms | Dimensions |
|---|---|---|
| Second level | 4pc Bathroom | Measurements not available |
| Bedroom | 9'10'' x 14'4'' | |
| Bedroom | 11'9'' x 12'4'' | |
| Other | 2' x 2' | |
| 4pc Ensuite bath | Measurements not available | |
| Primary Bedroom | 11'2'' x 14'4'' | |
| Main level | Other | 10'8'' x 19'10'' |
| Living room | 11'4'' x 12'8'' | |
| Laundry room | 5' x 6' | |
| 2pc Bathroom | Measurements not available | |
| Kitchen | 10'6'' x 11'0'' |
| Features | |||||
|---|---|---|---|---|---|
| Level lot | Attached Garage(1) | Central air conditioning | |||






























