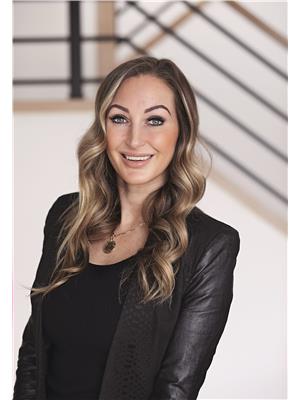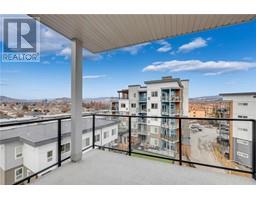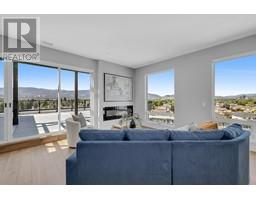849 McKenzie Road Rutland North, Kelowna, British Columbia, CA
Address: 849 McKenzie Road, Kelowna, British Columbia
Summary Report Property
- MKT ID10341029
- Building TypeHouse
- Property TypeSingle Family
- StatusBuy
- Added4 weeks ago
- Bedrooms4
- Bathrooms2
- Area2388 sq. ft.
- DirectionNo Data
- Added On12 Apr 2025
Property Overview
Welcome to this promising walk-out rancher located in the coveted McKenzie Bench area, offering breathtaking views of the city and mountains. With convenient access to the highway, this home is perfectly positioned for both tranquility and accessibility. On the main level, you'll find three spacious bedrooms, a 4-piece bathroom, and a functional kitchen and dining area that seamlessly flows into a large living space. Step outside to the expansive deck—ideal for savoring those stunning views. The lower level is thoughtfully designed with incredible suite potential, featuring a 1-bedroom plus den/1-bath layout and a cozy gas fireplace in the recreation room. The lower levels also includes a laundry room and ample storage space, ensuring functionality. This home also features a 218 sq.ft. unfinished workshop space under the garage slab with electrical that also runs to the BRAND NEW outdoor shed. Recent exterior upgrades include a new retaining wall, new driveway, fresh fencing and stairs, along with newly planted cedars and junipers and upgraded irrigation. Set on a generous .23-acre lot, this home is connected to sewer and boasts a 2017 roof and upgraded windows from the early 2000s. Enjoy the best of both worlds—peaceful living while remaining just a short drive from schools, shopping, and dining options. Don't miss this opportunity to realize your vision—schedule your viewing today! (id:51532)
Tags
| Property Summary |
|---|
| Building |
|---|
| Land |
|---|
| Level | Rooms | Dimensions |
|---|---|---|
| Basement | Bedroom | 11'4'' x 12' |
| Utility room | 12'2'' x 5'4'' | |
| Laundry room | 11'6'' x 5'4'' | |
| 3pc Bathroom | 7'7'' x 8'6'' | |
| Den | 11'7'' x 10'9'' | |
| Recreation room | 32'1'' x 15'5'' | |
| Main level | 4pc Bathroom | 8'5'' x 8'7'' |
| Primary Bedroom | 11'10'' x 11'11'' | |
| Bedroom | 9'11'' x 11'7'' | |
| Bedroom | 12'8'' x 8'3'' | |
| Living room | 16'6'' x 12' | |
| Dining room | 12'9'' x 8'10'' | |
| Kitchen | 12'3'' x 18'2'' | |
| Foyer | 5'4'' x 6' | |
| Additional Accommodation | Kitchen | 10'1'' x 10'8'' |
| Features | |||||
|---|---|---|---|---|---|
| Private setting | Attached Garage(1) | ||||



















































































