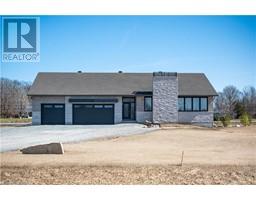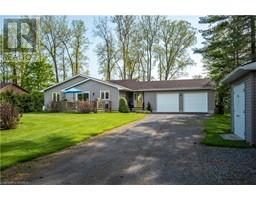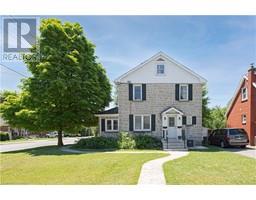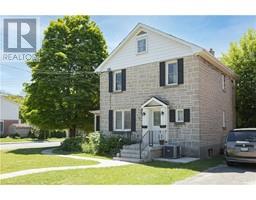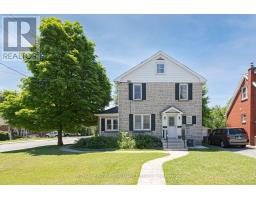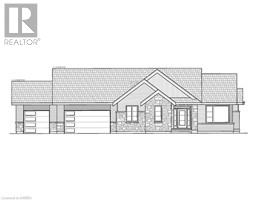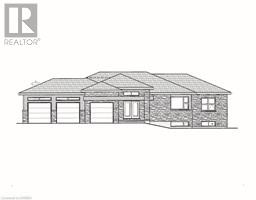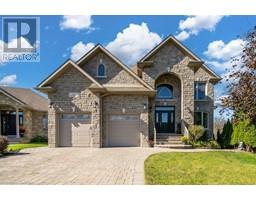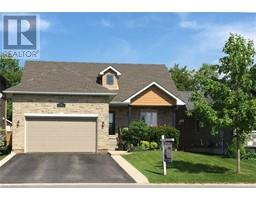10 CALDERWOOD Drive 18 - Central City West, Kingston, Ontario, CA
Address: 10 CALDERWOOD Drive, Kingston, Ontario
Summary Report Property
- MKT ID40597333
- Building TypeHouse
- Property TypeSingle Family
- StatusBuy
- Added2 weeks ago
- Bedrooms4
- Bathrooms2
- Area1168 sq. ft.
- DirectionNo Data
- Added On18 Jun 2024
Property Overview
Attention investors!!! Welcome to the perfect income property just feet away from St. Lawrence College and a municipal bus hub. This semi-detached home located central to Kingston’s amenities and just down the road from Lake Ontario Park, offers a bright and spacious main floor living room and eat-in kitchen with direct access to your fully fenced backyard. Upstairs you will find 3 generously sized bedrooms and a 4-piece bathroom. On the lower level you will find an in-law suite with its own kitchen and 3 piece bathroom and a large living space to accommodate a bedroom and living area set up. You will also find the shared laundry on the lower level in a separate space so as to not be in the way of the lower level living quarters. Don’t miss out on a great opportunity to get into the investment real estate world at a reasonable price. (id:51532)
Tags
| Property Summary |
|---|
| Building |
|---|
| Land |
|---|
| Level | Rooms | Dimensions |
|---|---|---|
| Second level | 4pc Bathroom | Measurements not available |
| Bedroom | 11'2'' x 7'9'' | |
| Bedroom | 9'10'' x 11'2'' | |
| Primary Bedroom | 13'4'' x 11'10'' | |
| Basement | Kitchen | 7'6'' x 5'7'' |
| Laundry room | 10'11'' x 13'5'' | |
| Bedroom | 11'0'' x 14'10'' | |
| 3pc Bathroom | Measurements not available | |
| Main level | Dining room | 9'11'' x 10'8'' |
| Kitchen | 9'9'' x 8'8'' | |
| Living room | 15'8'' x 18'0'' |
| Features | |||||
|---|---|---|---|---|---|
| Southern exposure | Paved driveway | None | |||






