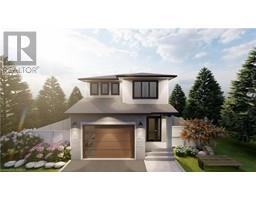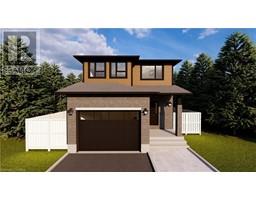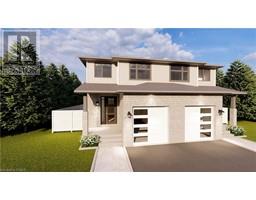19 MACPHERSON Avenue Unit# 24 18 - Central City West, Kingston, Ontario, CA
Address: 19 MACPHERSON Avenue Unit# 24, Kingston, Ontario
Summary Report Property
- MKT ID40609959
- Building TypeRow / Townhouse
- Property TypeSingle Family
- StatusBuy
- Added18 weeks ago
- Bedrooms3
- Bathrooms2
- Area1465 sq. ft.
- DirectionNo Data
- Added On15 Jul 2024
Property Overview
Welcome home to 24 Macpherson Avenue! Centrally located in Kingston, within walking distance to Queens University’s west campus, an easy commute to Highway 401 and downtown Kingston, discover one of the finest and best-located condominium townhouse developments in the city. The main level offers a 2-piece powder room off the foyer with an eat-in kitchen open living room with a gas fireplace and access to the backyard, along with a family room that could be used as an additional bedroom or office area. The second floor offers a 4-piece bathroom, 3 bedrooms with the primary bedroom allowing to be converted back to a third and fourth bedroom. Updates include extensive use of hardwood flooring, a re-shingled roof, replaced front and patio doors, and all new windows. Schedule a showing today! (id:51532)
Tags
| Property Summary |
|---|
| Building |
|---|
| Land |
|---|
| Level | Rooms | Dimensions |
|---|---|---|
| Second level | 4pc Bathroom | 8'5'' x 8'3'' |
| Bedroom | 9'10'' x 10'0'' | |
| Primary Bedroom | 16'9'' x 13'9'' | |
| Bedroom | 9'9'' x 13'9'' | |
| Basement | Recreation room | 23'5'' x 18'5'' |
| Main level | 2pc Bathroom | 4'6'' x 4'4'' |
| Family room | 19'10'' x 9'11'' | |
| Living room | 12'0'' x 11'9'' | |
| Dining room | 12'0'' x 6'7'' | |
| Kitchen | 7'7'' x 8'10'' | |
| Breakfast | 5'8'' x 9'3'' | |
| Other | 4'4'' x 4'6'' |
| Features | |||||
|---|---|---|---|---|---|
| Paved driveway | Dryer | Refrigerator | |||
| Stove | Washer | None | |||





































































