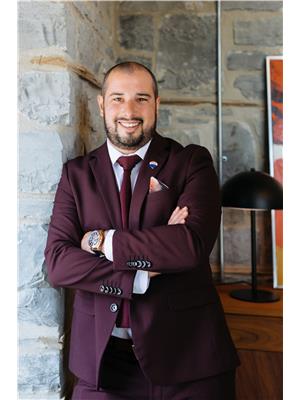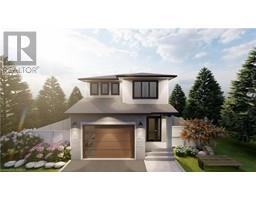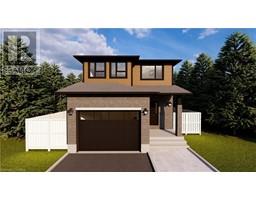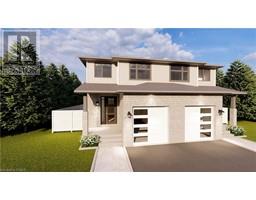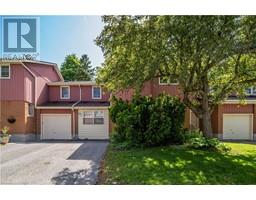99 QUEEN MARY Road 18 - Central City West, Kingston, Ontario, CA
Address: 99 QUEEN MARY Road, Kingston, Ontario
Summary Report Property
- MKT ID40613262
- Building TypeHouse
- Property TypeSingle Family
- StatusBuy
- Added18 weeks ago
- Bedrooms4
- Bathrooms2
- Area1572 sq. ft.
- DirectionNo Data
- Added On14 Jul 2024
Property Overview
Welcome to 99 Queen Mary Road, a newly renovated 2-storey home just minutes from St. Lawrence College and centrally located to Kingston’s surrounding amenities. This recently renovated home features 4 bedrooms, 2 updated bathrooms and an open-concept kitchen with beautiful tile flooring in the main entrance, and hardwood flooring in the living area. The kitchen presents modern elegance with an island overlooking the living room and patio doors leading to the rear yard. The 2nd level offers 4 large bedrooms with the 4th bedroom including a rough-in for a future or optional laundry room and the 4pc main bathroom featuring heated floors, a freestanding tub and a tiled shower. The exterior offers a large private fenced backyard with a large wrap-around deck, providing a perfect retreat for entertaining. Other notable features include a 1-car garage, a double-wide driveway, a newer furnace, AC (2020), all new windows and doors throughout (2020), and new insulation in the basement and main floor. With a finished open basement, this home presents an excellent investment opportunity with in-law potential. Don't miss out on this gem! (id:51532)
Tags
| Property Summary |
|---|
| Building |
|---|
| Land |
|---|
| Level | Rooms | Dimensions |
|---|---|---|
| Second level | 4pc Bathroom | 9'8'' x 7'2'' |
| Primary Bedroom | 10'8'' x 13'11'' | |
| Bedroom | 13'2'' x 9'8'' | |
| Bedroom | 9'8'' x 9'6'' | |
| Bedroom | 10'8'' x 9'6'' | |
| Basement | Storage | 15'3'' x 4'0'' |
| Utility room | 3'8'' x 5'9'' | |
| Recreation room | 23'0'' x 29'1'' | |
| Main level | 2pc Bathroom | 6'1'' x 4'5'' |
| Kitchen | 11'2'' x 11'3'' | |
| Living room | 12'1'' x 18'11'' | |
| Dining room | 11'2'' x 13'6'' |
| Features | |||||
|---|---|---|---|---|---|
| Attached Garage | Central air conditioning | ||||














































