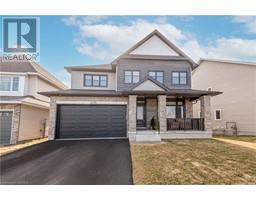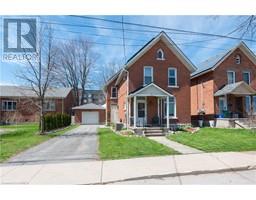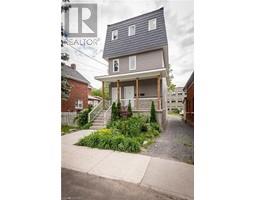196 COUNTRY CLUB DRIVE, Kingston, Ontario, CA
Address: 196 COUNTRY CLUB DRIVE, Kingston, Ontario
Summary Report Property
- MKT IDX9008896
- Building TypeHouse
- Property TypeSingle Family
- StatusBuy
- Added12 weeks ago
- Bedrooms4
- Bathrooms4
- Area0 sq. ft.
- DirectionNo Data
- Added On26 Aug 2024
Property Overview
Welcome to stately 196 Country Club Drive a majestic 4-bedroom, 2+2 bathroom, brick and aluminum sided, two storey home that backs right up to the Cataraqui Golf & Country Club! The main floor boasts a foyer with french doors into the main hallway, a large tiled eat-in kitchen with built-in appliances and granite countertops. You will also discover a 2-piece bathroom, a formal Dining Room with gleaming hardwood floors, a Living Room with a fireplace and windows that provide lots of natural light. On the second floor, you will find 4 ample bedrooms, including your Primary Bedroom with a fireplace and your3-piece bathroom with a pristine glass shower, also one additional 4-piece bathroom. In the basement, you will find a recreation lovers dream with an incredible rec room for entertaining or even a family game night! The basement also includes a 2-piece bathroom, your laundry area and a large utility/storage area. Outside on your back deck, enjoy the beautifully landscaped gardens with your own view of the golf course. **** EXTRAS **** A quiet and serene area close to Lake Ontario Park or Marshlands Conservation Area but also minutes from Historic downtown Kingston and all its entertainment and shopping! (id:51532)
Tags
| Property Summary |
|---|
| Building |
|---|
| Land |
|---|
| Level | Rooms | Dimensions |
|---|---|---|
| Second level | Bedroom | 3.21 m x 2.92 m |
| Bathroom | 2.54 m x 2.45 m | |
| Bedroom | 2.57 m x 3.17 m | |
| Bedroom | 3.46 m x 3.55 m | |
| Primary Bedroom | 4.46 m x 4.04 m | |
| Bathroom | 1.62 m x 2.81 m | |
| Main level | Foyer | 2.88 m x 1.47 m |
| Family room | 4.67 m x 5.76 m | |
| Kitchen | 5.93 m x 4.96 m | |
| Dining room | 3.46 m x 4.7 m | |
| Living room | 6.18 m x 3.98 m | |
| Bathroom | 0.9 m x 1.73 m |
| Features | |||||
|---|---|---|---|---|---|
| Conservation/green belt | Attached Garage | Central Vacuum | |||
| Range | Water Heater | Central air conditioning | |||



































































