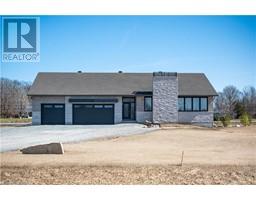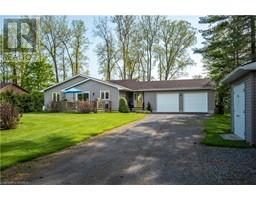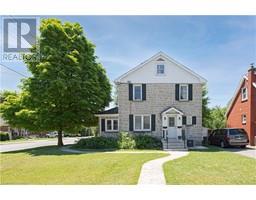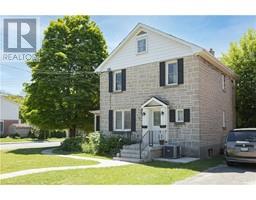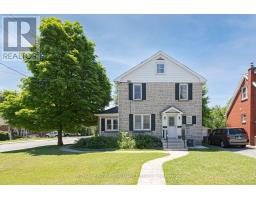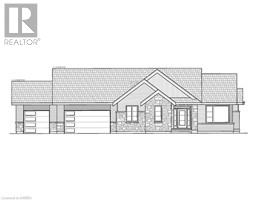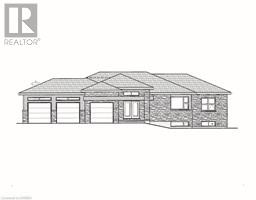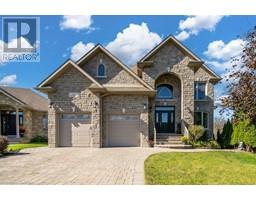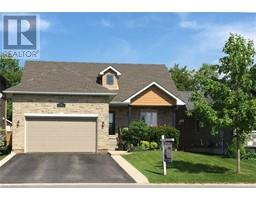927 BLOSSOM Street 42 - City Northwest, Kingston, Ontario, CA
Address: 927 BLOSSOM Street, Kingston, Ontario
Summary Report Property
- MKT ID40603664
- Building TypeRow / Townhouse
- Property TypeSingle Family
- StatusBuy
- Added2 weeks ago
- Bedrooms3
- Bathrooms3
- Area1440 sq. ft.
- DirectionNo Data
- Added On18 Jun 2024
Property Overview
Quality built townhome in highly desirable Woodhaven. Features include 9 ft ceilings, solid large vinyl windows that flood the home with natural light, double wall construction with double insulation between units, an attached oversized single car garage possessing an 8ft upgraded garage door with top windows & garage door opener, along with central air. Inside the main level you’ll find laminate flooring, with ceramic tile in the foyer, mudroom & 2pc powder room. A bright & airy great room connects to the kitchen fully equipped with stainless-steel appliances, a kitchen island with breakfast bar next to the dining area with a sliding glass door to the rear yard. The upper level is host to the primary bedroom with spacious walk-in closet & 4pc ensuite bath, as well as two more generously sized bedrooms, one with its own walk-in closet, finished off with another 4pc bath. The unspoiled open concept basement with rough-in for a 3pc bath awaits your finishing touches. This attractive property is just a short walk to playgrounds, & a short drive to all your desired amenities. (id:51532)
Tags
| Property Summary |
|---|
| Building |
|---|
| Land |
|---|
| Level | Rooms | Dimensions |
|---|---|---|
| Second level | Full bathroom | Measurements not available |
| Primary Bedroom | 11'8'' x 14'2'' | |
| 4pc Bathroom | Measurements not available | |
| Bedroom | 9'8'' x 11'3'' | |
| Bedroom | 9'0'' x 11'3'' | |
| Main level | 2pc Bathroom | Measurements not available |
| Dining room | 9'0'' x 9'7'' | |
| Kitchen | 9'4'' x 9'6'' | |
| Living room | 18'3'' x 10'0'' |
| Features | |||||
|---|---|---|---|---|---|
| Attached Garage | Central air conditioning | ||||














