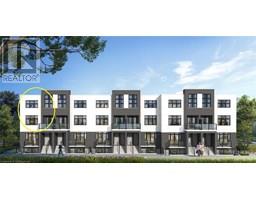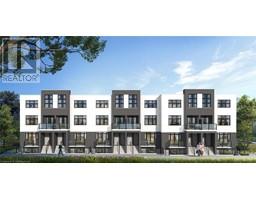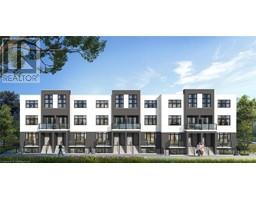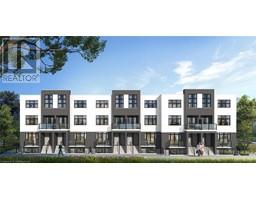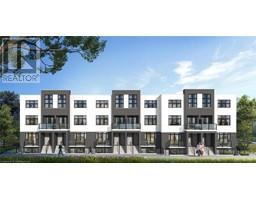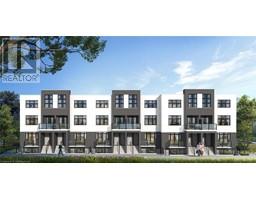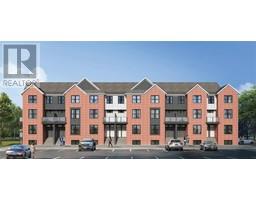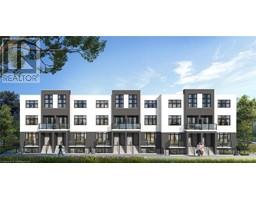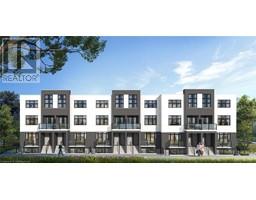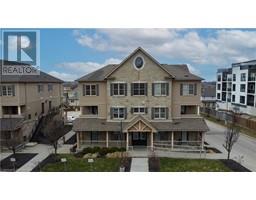15 WELLINGTON Street S Unit# 2804 313 - Downtown Kitchener/W. Ward, Kitchener, Ontario, CA
Address: 15 WELLINGTON Street S Unit# 2804, Kitchener, Ontario
Summary Report Property
- MKT ID40697204
- Building TypeApartment
- Property TypeSingle Family
- StatusBuy
- Added10 weeks ago
- Bedrooms1
- Bathrooms1
- Area574 sq. ft.
- DirectionNo Data
- Added On07 Feb 2025
Property Overview
EXPERIENCE THE EPITOME OF URBAN LIVING AT STATION PARK UNION TOWERS. Perfectly situated amidst an array of conveniences, this exceptional condominium offers an unparalleled lifestyle. Savor diverse culinary delights at nearby restaurants, explore endless entertainment options, and enjoy effortless connectivity with seamless access to the LRT Central Station. Station Park redefines modern living with its bold vision. Step into this 574 sq. ft. 1-bedroom, 1-bathroom retreat, where sophistication meets comfort. A welcoming foyer/den leads to a stylish 4-piece bathroom, while the thoughtfully designed kitchen boasts Caesarstone countertops, a subway tile backsplash, and soft-close cabinetry. The open-concept living area, bathed in natural light from balcony doors, creates a bright and inviting atmosphere. The primary bedroom features a spacious walk-in closet and a large window. Union Towers offers an impressive collection of amenities designed for an elevated lifestyle. Challenge friends at the bowling lanes, unwind in the luxurious swim spa/hydro pool, or stay active in the state-of-the-art fitness studio, complete with free weights, cable machines, and cardio equipment. A dedicated Peloton room caters to cycling enthusiasts, while outdoor barbecues, a stylish lounge area, and attentive concierge service enhance the overall experience. Welcome home to a life reimagined! (id:51532)
Tags
| Property Summary |
|---|
| Building |
|---|
| Land |
|---|
| Level | Rooms | Dimensions |
|---|---|---|
| Main level | Living room | 10'11'' x 10'5'' |
| Bedroom | 11'2'' x 9'6'' | |
| Kitchen | 12'2'' x 9'7'' | |
| Foyer | 15'3'' x 9'5'' | |
| 4pc Bathroom | Measurements not available |
| Features | |||||
|---|---|---|---|---|---|
| Southern exposure | Balcony | Underground | |||
| Dishwasher | Dryer | Refrigerator | |||
| Stove | Washer | Microwave Built-in | |||
| Central air conditioning | Exercise Centre | Party Room | |||





































