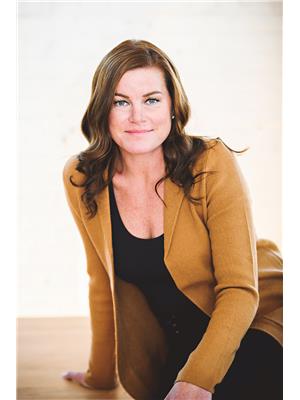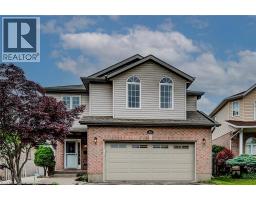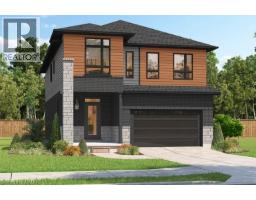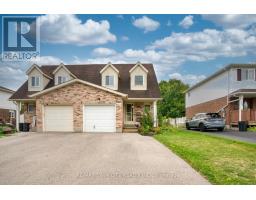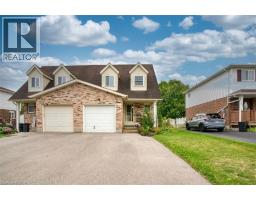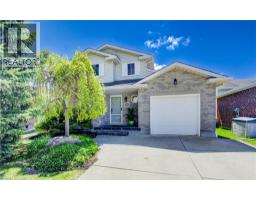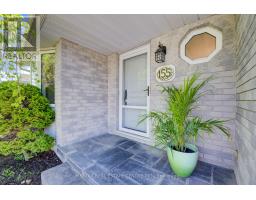20 ELLEN Street E Unit# 303 212 - Downtown Kitchener/East Ward, Kitchener, Ontario, CA
Address: 20 ELLEN Street E Unit# 303, Kitchener, Ontario
Summary Report Property
- MKT ID40788175
- Building TypeApartment
- Property TypeSingle Family
- StatusBuy
- Added4 days ago
- Bedrooms2
- Bathrooms1
- Area1015 sq. ft.
- DirectionNo Data
- Added On18 Nov 2025
Property Overview
Welcome to Unit 303 at 20 Ellen St E., Kitchener. A beautifully maintained 2 bedroom, 1 bathroom condo offering stylish urban living in DTK. This open-concept suite features laminate flooring throughout, stainless steel appliances, and large windows that fill the space with natural light. The layout includes a spacious living and dining area, perfect for relaxing or entertaining. The primary bedroom features a walk-in closet, and the bathroom offers a clean, well-designed 4-piece layout with ample space and comfort. Enjoy the convenience of in-suite laundry and ample storage, plus a private locker for additional space. Recent updates include a new AC/heating unit, new windows, and a new hot water heater, providing peace of mind and added efficiency. Underground parking is included. Residents enjoy excellent building amenities such as a community BBQ area, exercise room, party room, and visitor parking. Located steps from Kitchener’s vibrant downtown, transit, parks, and shopping, this condo is perfect for first-time buyers, downsizers, or investors. (id:51532)
Tags
| Property Summary |
|---|
| Building |
|---|
| Land |
|---|
| Level | Rooms | Dimensions |
|---|---|---|
| Main level | Primary Bedroom | 16'5'' x 10'8'' |
| Living room | 15'8'' x 15'4'' | |
| Kitchen | 7'7'' x 8'0'' | |
| Dinette | 12'9'' x 11'4'' | |
| Bedroom | 10'5'' x 11'9'' | |
| 4pc Bathroom | Measurements not available |
| Features | |||||
|---|---|---|---|---|---|
| Underground | Visitor Parking | Dishwasher | |||
| Dryer | Microwave | Refrigerator | |||
| Stove | Washer | Window Coverings | |||
| Exercise Centre | Party Room | ||||







































