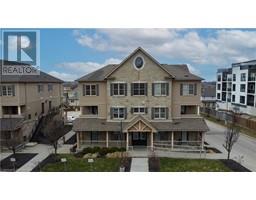39 SANDRA Avenue 313 - Downtown Kitchener/W. Ward, Kitchener, Ontario, CA
Address: 39 SANDRA Avenue, Kitchener, Ontario
Summary Report Property
- MKT ID40719161
- Building TypeHouse
- Property TypeSingle Family
- StatusBuy
- Added4 hours ago
- Bedrooms5
- Bathrooms2
- Area1748 sq. ft.
- DirectionNo Data
- Added On21 Apr 2025
Property Overview
Tucked on a friendly, tree-lined street where dog walkers actually say hello, this legal duplex is perfect for anyone who wants a little extra income and a lot of room to play. Located between all the shops and restaurants on highland rd. The festivals at Victoria park and the convenience of st Mary’s hospital this property’s location is ideal. With Room for more than 7 cars on the driveway, and an oversized double garage shop, this home allows for a space to grow your car collection—while receiving rental income from the second unit. Upstairs the lovely tenants are clean and Prestine. Their 3 bedroom apartment fetches over $2300 a month and features a modern bathroom, trendy flooring, quarts countertops and stainless steel appliances. The vacant 2 bedroom in the lower level won’t disappoint its fully upgraded with granite countertops and in suite laundry your set up for easy living. (id:51532)
Tags
| Property Summary |
|---|
| Building |
|---|
| Land |
|---|
| Level | Rooms | Dimensions |
|---|---|---|
| Basement | Family room | 17'5'' x 13'4'' |
| Kitchen | 18'9'' x 12'0'' | |
| 3pc Bathroom | 9'2'' x 11'2'' | |
| Bedroom | 9'11'' x 11'2'' | |
| Bedroom | 11'1'' x 11'2'' | |
| Main level | 4pc Bathroom | 7'5'' x 4'8'' |
| Primary Bedroom | 11'1'' x 12'4'' | |
| Bedroom | 11'0'' x 8'10'' | |
| Bedroom | 10'7'' x 8'11'' | |
| Kitchen | 10'10'' x 11'10'' | |
| Living room | 15'4'' x 11'10'' |
| Features | |||||
|---|---|---|---|---|---|
| In-Law Suite | Detached Garage | Dishwasher | |||
| Dryer | Microwave | Refrigerator | |||
| Stove | Washer | Central air conditioning | |||
























































