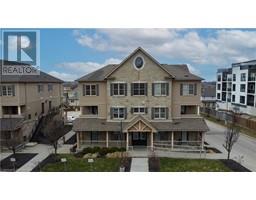485 PARK Street 415 - Uptown Waterloo/Westmount, Kitchener, Ontario, CA
Address: 485 PARK Street, Kitchener, Ontario
Summary Report Property
- MKT ID40679661
- Building TypeHouse
- Property TypeSingle Family
- StatusBuy
- Added15 weeks ago
- Bedrooms4
- Bathrooms3
- Area2500 sq. ft.
- DirectionNo Data
- Added On06 Jan 2025
Property Overview
Prime Investment Opportunity in the Heart of Midtown Kitchener-Waterloo-Attention investors & developers! This is your chance to secure a rare & exceptional investment package in the heart of Kitchener-Waterloo’s dynamic Midtown. Located just steps from Grand River Hospital, this offering includes 3 income-generating properties—485 Park Street, 491 Park Street, & 61 Mt. Hope. These properties, being sold together as a bundled package, offer unparalleled potential for income generation, development, & long-term growth. Currently occupied by tenants, these properties ensure a steady & reliable stream of rental income. Adding to their revenue potential is a 4th unit, presently utilized for storage, which can be converted into a leasable space for additional income. The zoning designations (I-2 & SGA-2) & local planning regulations allow for increased density & the development of residential units, positioning this package as a prime redevelopment opportunity. Situated in the coveted Midtown area, these properties boast an enviable location offering exceptional connectivity & urban convenience. Just a short walk to Belmont Village & Uptown Waterloo, you’ll find vibrant shopping, charming boutiques, top-tier restaurants, & thriving businesses, including Sun Life. The nearby LRT station ensures effortless commuting & seamless access to the region’s core areas, making this location highly desirable for tenants & future development. Whether you’re looking to expand your investment portfolio, maximize rental income, or capitalize on the redevelopment potential, this package represents a one-of-a-kind opportunity in one of Kitchener-Waterloo’s most sought-after areas. Don’t miss your chance to secure your stake in Kitchener-Waterloo’s flourishing real estate landscape. Contact us today for more details! *The price listed is for this property only-it does not include the cost of the other 2 properties. All 3 properties are being sold together & are not being sold separately* (id:51532)
Tags
| Property Summary |
|---|
| Building |
|---|
| Land |
|---|
| Level | Rooms | Dimensions |
|---|---|---|
| Second level | Bedroom | 9'6'' x 11'6'' |
| Bedroom | 9'6'' x 9'3'' | |
| 4pc Bathroom | Measurements not available | |
| Bedroom | 14'11'' x 15'2'' | |
| Main level | 2pc Bathroom | Measurements not available |
| Bedroom | 13'5'' x 13'5'' | |
| Family room | 13'8'' x 13'6'' | |
| Dining room | 13'0'' x 9'1'' | |
| 2pc Bathroom | Measurements not available | |
| Laundry room | Measurements not available | |
| Laundry room | Measurements not available | |
| Kitchen | 13'3'' x 11'8'' | |
| Family room | 14'9'' x 12'6'' | |
| Kitchen | 9'6'' x 13'8'' |
| Features | |||||
|---|---|---|---|---|---|
| Southern exposure | Central air conditioning | ||||





























