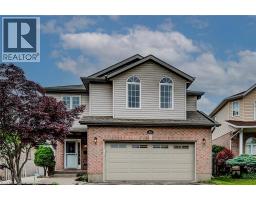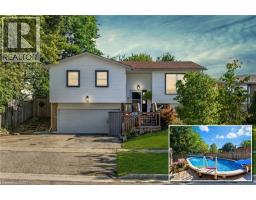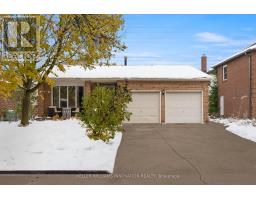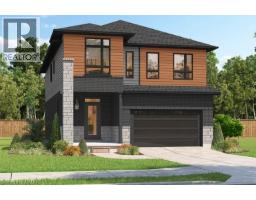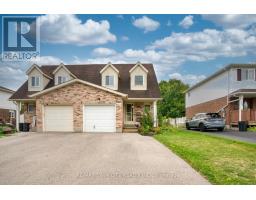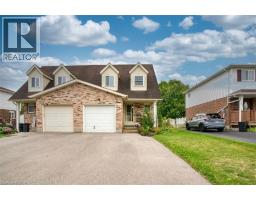52 WILKINS Drive 333 - Laurentian Hills/Country Hills W, Kitchener, Ontario, CA
Address: 52 WILKINS Drive, Kitchener, Ontario
Summary Report Property
- MKT ID40786465
- Building TypeHouse
- Property TypeSingle Family
- StatusBuy
- Added1 weeks ago
- Bedrooms3
- Bathrooms3
- Area2591 sq. ft.
- DirectionNo Data
- Added On11 Nov 2025
Property Overview
This clean well cared for home has had the same owner for over 30 years. Time for a new family to make memories in this large multi level home, located on a quiet street, yet walking distance to to every amenity. This home was built with quality materials that can't be matched today, like plaster construction, hardwood floors, and old school workmanship. Upstairs are 3 oversized bedrooms. The primary has its own en-suite bath plus a balcony. The kitchen has lots of cupboards and the appliances are included. The large family room has wood stove insert walkout to a beautiful yard and an extra bathroom. The furnace and central air conditioning have been updated. The home is situated on a huge 62 ft by 125 ft deep lot that today would be 2 building lots. Enjoy the privacy of the mature trees and abundance of space. (id:51532)
Tags
| Property Summary |
|---|
| Building |
|---|
| Land |
|---|
| Level | Rooms | Dimensions |
|---|---|---|
| Second level | Kitchen | 12'7'' x 10'8'' |
| Family room | 11'11'' x 19'3'' | |
| Dining room | 12'11'' x 9'2'' | |
| Third level | Primary Bedroom | 13'0'' x 16'4'' |
| Bedroom | 12'6'' x 13'11'' | |
| Bedroom | 12'6'' x 14'0'' | |
| 5pc Bathroom | 12'11'' x 6'11'' | |
| Full bathroom | 9'11'' x 4'3'' | |
| Basement | Utility room | 24'8'' x 27'11'' |
| Cold room | 7'11'' x 7'3'' | |
| Lower level | Recreation room | 24'7'' x 18'5'' |
| Mud room | 12'7'' x 5'4'' | |
| Main level | Living room | 12'7'' x 22'0'' |
| Foyer | 12'0'' x 9'6'' | |
| 2pc Bathroom | 8'8'' x 4'8'' |
| Features | |||||
|---|---|---|---|---|---|
| Southern exposure | Paved driveway | Attached Garage | |||
| Dryer | Freezer | Microwave | |||
| Refrigerator | Stove | Water softener | |||
| Washer | Hood Fan | Central air conditioning | |||






















































