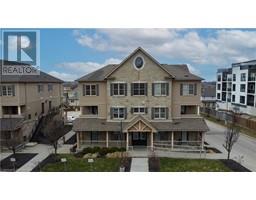55 LANCASTER Street W 114 - Uptown Waterloo/North Ward, Kitchener, Ontario, CA
Address: 55 LANCASTER Street W, Kitchener, Ontario
Summary Report Property
- MKT ID40707202
- Building TypeHouse
- Property TypeSingle Family
- StatusBuy
- Added6 days ago
- Bedrooms3
- Bathrooms2
- Area1258 sq. ft.
- DirectionNo Data
- Added On15 Apr 2025
Property Overview
Welcome to 55 Lancaster Street W in Kitchener. If you’re looking for a home that offers both comfort and convenience, this 3 bedroom, 2 bathroom gem is a must-see! Whether you’re a first-time homebuyer searching for the perfect place to start your journey or an investor looking for a great opportunity, this home checks all the boxes. Step inside to a bright and inviting layout, offering plenty of space to relax and entertain. The well-designed floor plan makes everyday living effortless, while the two dedicated parking spaces provide added convenience. You’ll love being just minutes from shopping, dining, transit, schools, and parks—everything you need right at your doorstep! This home is move-in ready but also offers plenty of potential to make it your own or add value over time. Don’t miss this opportunity to own a home in a great neighbourhood! (id:51532)
Tags
| Property Summary |
|---|
| Building |
|---|
| Land |
|---|
| Level | Rooms | Dimensions |
|---|---|---|
| Second level | 3pc Bathroom | 5'4'' x 7'0'' |
| Bedroom | 12'0'' x 8'5'' | |
| Bedroom | 111'8'' x 9'2'' | |
| Primary Bedroom | 10'8'' x 10'7'' | |
| Basement | Utility room | 7'5'' x 5'5'' |
| Laundry room | 9'8'' x 10'4'' | |
| Recreation room | 14'5'' x 8'9'' | |
| 2pc Bathroom | 7'8'' x 4'8'' | |
| Main level | Sunroom | 13'9'' x 6'2'' |
| Kitchen | 10'0'' x 11'4'' | |
| Dining room | 11'4'' x 9'4'' | |
| Living room | 15'0'' x 9'4'' |
| Features | |||||
|---|---|---|---|---|---|
| Crushed stone driveway | Dryer | Microwave | |||
| Refrigerator | Stove | Water meter | |||
| Washer | Hood Fan | Window Coverings | |||
| Central air conditioning | |||||


































