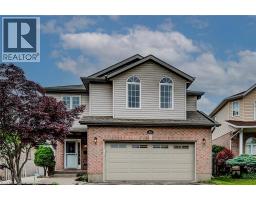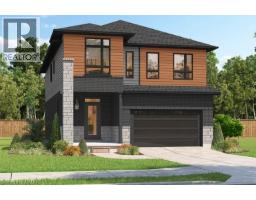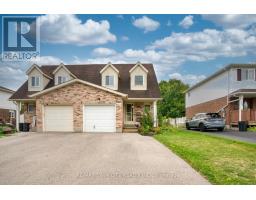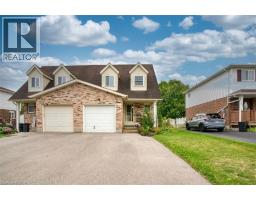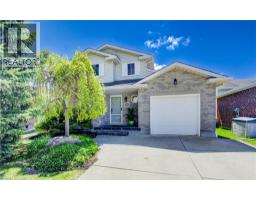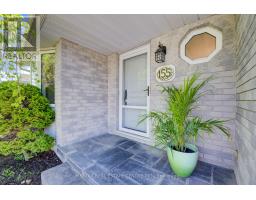69 CANDLE CRESCENT, Kitchener, Ontario, CA
Address: 69 CANDLE CRESCENT, Kitchener, Ontario
3 Beds3 Baths1500 sqftStatus: Buy Views : 591
Price
$799,000
Summary Report Property
- MKT IDX12572192
- Building TypeRow / Townhouse
- Property TypeSingle Family
- StatusBuy
- Added2 days ago
- Bedrooms3
- Bathrooms3
- Area1500 sq. ft.
- DirectionNo Data
- Added On25 Nov 2025
Property Overview
Beautiful Thomasfield-built freehold townhome in Kitchener's highly desirable south-end neighborhood. This bright and spacious 3-bed, 3-bath home features an open-concept floor plan with exceptional natural light, hardwood and ceramic flooring throughout, and outstanding cleanliness. The lower level offers in-law suite potential with a rough-in for a 3-piece bath.Enjoy a covered, 3-season private patio perfect for BBQs and entertaining, backing onto mature trees and green space. Steps to the Walter Bean Trail for walking, biking, and hiking.Additional highlights include a full double-car garage with epoxy floors and driveway parking for two more vehicles. (id:51532)
Tags
| Property Summary |
|---|
Property Type
Single Family
Building Type
Row / Townhouse
Storeys
2
Square Footage
1500 - 2000 sqft
Title
Freehold
Land Size
29.2 x 86.8 FT|under 1/2 acre
Parking Type
Attached Garage,Garage
| Building |
|---|
Bedrooms
Above Grade
3
Bathrooms
Total
3
Partial
1
Interior Features
Appliances Included
Central Vacuum, Water Heater, Water softener, Water Treatment, Dishwasher, Dryer, Stove, Washer, Refrigerator
Basement Type
N/A (Unfinished)
Building Features
Features
Irregular lot size, Carpet Free, Sump Pump
Foundation Type
Unknown
Style
Attached
Square Footage
1500 - 2000 sqft
Building Amenities
Fireplace(s)
Heating & Cooling
Cooling
Central air conditioning, Air exchanger
Heating Type
Forced air
Utilities
Utility Sewer
Sanitary sewer
Water
Municipal water
Exterior Features
Exterior Finish
Brick Facing, Vinyl siding
Parking
Parking Type
Attached Garage,Garage
Total Parking Spaces
4
| Level | Rooms | Dimensions |
|---|---|---|
| Second level | Bedroom | 3.92 m x 4.15 m |
| Bedroom 2 | 3.63 m x 3.13 m | |
| Bedroom 3 | 3.08 m x 2.88 m | |
| Bathroom | 2.21 m x 2.06 m | |
| Basement | Recreational, Games room | 8.45 m x 12.67 m |
| Main level | Bathroom | 2.08 m x 1 m |
| Dining room | 3.87 m x 2.98 m | |
| Family room | 4.5 m x 3.82 m | |
| Kitchen | 3.87 m x 2.67 m | |
| Laundry room | 2.1 m x 2.09 m | |
| Great room | 4.36 m x 5.68 m |
| Features | |||||
|---|---|---|---|---|---|
| Irregular lot size | Carpet Free | Sump Pump | |||
| Attached Garage | Garage | Central Vacuum | |||
| Water Heater | Water softener | Water Treatment | |||
| Dishwasher | Dryer | Stove | |||
| Washer | Refrigerator | Central air conditioning | |||
| Air exchanger | Fireplace(s) | ||||































