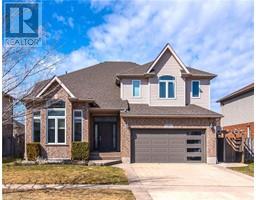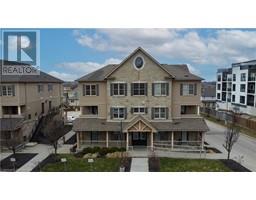8 YAGER Avenue 333 - Laurentian Hills/Country Hills W, Kitchener, Ontario, CA
Address: 8 YAGER Avenue, Kitchener, Ontario
Summary Report Property
- MKT ID40713044
- Building TypeHouse
- Property TypeSingle Family
- StatusBuy
- Added1 weeks ago
- Bedrooms6
- Bathrooms2
- Area1852 sq. ft.
- DirectionNo Data
- Added On08 Apr 2025
Property Overview
Discover the charm of this beautifully updated all-brick bungalow, originally built in 1963 and thoughtfully renovated in 2021. Offering 6 bedrooms and 2 bathrooms, this versatile home is perfectly set up with two self-contained units—ideal for multi-generational living or savvy investors. The main floor features modern updates including new flooring, and a fully renovated kitchen complete with stainless steel appliances and quartz countertops. The lower level showcases the same attention to detail, with its own stunning kitchen, quartz surfaces, and new appliances. With a separate entrance to the basement, privacy and functionality are built right in—whether you're accommodating extended family or generating rental income. Located in a mature, well-established neighborhood, this solid home blends timeless character with modern convenience. Don’t miss your chance to own this rare and flexible opportunity—your future starts here! (id:51532)
Tags
| Property Summary |
|---|
| Building |
|---|
| Land |
|---|
| Level | Rooms | Dimensions |
|---|---|---|
| Basement | Utility room | 9'6'' x 4'8'' |
| Recreation room | 9'8'' x 9'5'' | |
| Laundry room | 12'11'' x 13'3'' | |
| Kitchen | 12'11'' x 13'3'' | |
| Bedroom | 11'11'' x 8'7'' | |
| Bedroom | 11'11'' x 8'4'' | |
| Bedroom | 9'8'' x 8'10'' | |
| 4pc Bathroom | 8'0'' x 5'11'' | |
| Main level | Primary Bedroom | 13'7'' x 9'2'' |
| Living room | 10'3'' x 19'1'' | |
| Kitchen | 8'7'' x 11'9'' | |
| Dining room | 8'7'' x 6'0'' | |
| Bedroom | 10'0'' x 8'6'' | |
| Bedroom | 9'11'' x 9'3'' | |
| 4pc Bathroom | 6'5'' x 6'5'' |
| Features | |||||
|---|---|---|---|---|---|
| Paved driveway | Sump Pump | Dishwasher | |||
| Dryer | Microwave | Refrigerator | |||
| Stove | Water softener | Washer | |||
| Window Coverings | Central air conditioning | ||||




















































