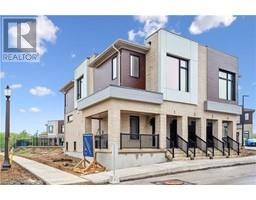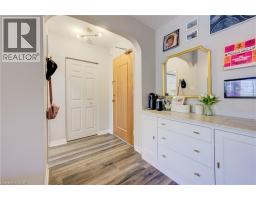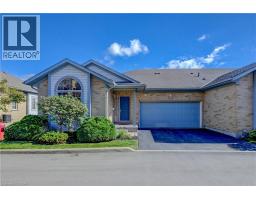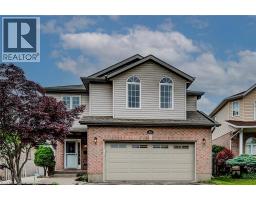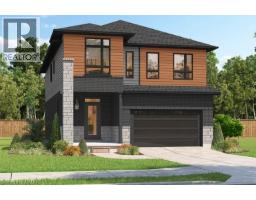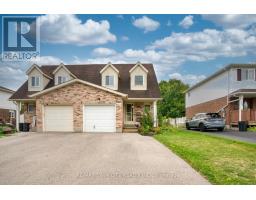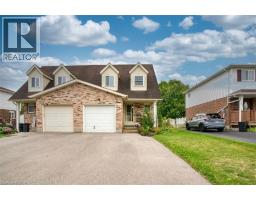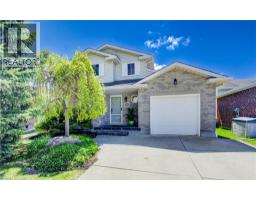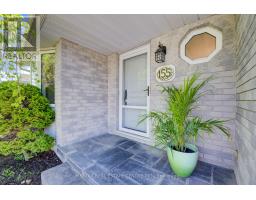C117 WINTER WREN Crescent 335 - Pioneer Park/Doon/Wyldwoods, Kitchener, Ontario, CA
Address: C117 WINTER WREN Crescent, Kitchener, Ontario
Summary Report Property
- MKT ID40765983
- Building TypeRow / Townhouse
- Property TypeSingle Family
- StatusBuy
- Added7 weeks ago
- Bedrooms3
- Bathrooms3
- Area1452 sq. ft.
- DirectionNo Data
- Added On02 Oct 2025
Property Overview
The Julian is a superb 3 bedroom, 2 and a half bath townhome, to be built in sought-after Harvest Park in Doon South. This 1452 sq foot home is Energy Star Certified and offers a thoughtfully designed living space. The open-concept kitchen flows seamlessly into the great room, perfect for family living and entertaining alike. Upstairs, the primary suite includes walk-in closet and 3 piece ensuite and there are two additional bedrooms plus a 4 piece main bath. Harvest Park is an extension of Doon South, a well established Kitchener neighbourhood close to highway 401 access, schools, Blair Creek Natural Area and Conestoga College. Visit the sales centre at 154 Shaded Creek Dr - open Monday, Tuesday, Wednesday 4-7 pm and Saturday/Sunday 1-5 pm to learn more about what is available. (id:51532)
Tags
| Property Summary |
|---|
| Building |
|---|
| Land |
|---|
| Level | Rooms | Dimensions |
|---|---|---|
| Second level | 4pc Bathroom | Measurements not available |
| Bedroom | 14'3'' x 8'6'' | |
| Bedroom | 14'3'' x 8'6'' | |
| 3pc Bathroom | Measurements not available | |
| Primary Bedroom | 14'1'' x 10'6'' | |
| Main level | Great room | 13'2'' x 10'4'' |
| Dinette | 13'2'' x 6'6'' | |
| Kitchen | 13'0'' x 9'6'' | |
| 2pc Bathroom | Measurements not available | |
| Foyer | Measurements not available |
| Features | |||||
|---|---|---|---|---|---|
| Southern exposure | Paved driveway | Attached Garage | |||
| Dishwasher | Refrigerator | Stove | |||
| Hood Fan | Central air conditioning | ||||






