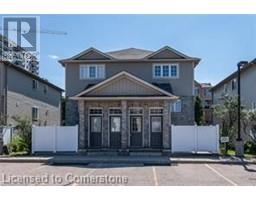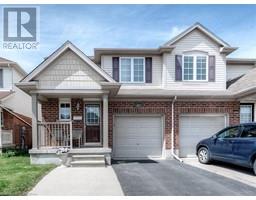340 WATERVALE Crescent Unit# Lower 232 - Idlewood/Lackner Woods, Kitchener, Ontario, CA
Address: 340 WATERVALE Crescent Unit# Lower, Kitchener, Ontario
2 Beds1 BathsNo Data sqftStatus: Rent Views : 833
Price
$1,850
Summary Report Property
- MKT ID40682674
- Building TypeHouse
- Property TypeSingle Family
- StatusRent
- Added1 days ago
- Bedrooms2
- Bathrooms1
- AreaNo Data sq. ft.
- DirectionNo Data
- Added On03 Dec 2024
Property Overview
Brand new 2 Bedroom legal unit in a quiet and friendly neighbourhood of Chicopee showcasing a contemporary design with tasteful finishes, an ideal choice for a comfortable living and to satisfy today’s modern living requirements. Featuring an Open layout concept with modern Kitchen, new Stainless appliances, spectacular Bathroom with glass shower, Carpet-Free, LED Lighting, large windows, your own separate Laundry. Separate Entrance and One parking space offered with parking on the driveway. Utilities paid by Tenant at 35%. Close to schools, highways, shopping, restaurants, bus stations, and more. It's easy access to Cambridge, Guelph and Waterloo makes it attractive to all commuters willing to save time. STUDENTS are welcome ! (id:51532)
Tags
| Property Summary |
|---|
Property Type
Single Family
Building Type
House
Storeys
2
Square Footage
750 sqft
Subdivision Name
232 - Idlewood/Lackner Woods
Title
Freehold
Land Size
under 1/2 acre
Built in
2015
Parking Type
Attached Garage
| Building |
|---|
Bedrooms
Below Grade
2
Bathrooms
Total
2
Interior Features
Appliances Included
Dryer, Refrigerator, Stove, Water softener, Washer
Basement Type
Full (Finished)
Building Features
Features
Conservation/green belt, Sump Pump
Foundation Type
Poured Concrete
Style
Detached
Architecture Style
2 Level
Square Footage
750 sqft
Heating & Cooling
Cooling
Central air conditioning
Heating Type
Forced air
Utilities
Utility Sewer
Municipal sewage system
Water
Municipal water
Exterior Features
Exterior Finish
Brick, Stone
Neighbourhood Features
Community Features
Quiet Area, Community Centre
Amenities Nearby
Airport, Park, Place of Worship, Public Transit, Schools
Parking
Parking Type
Attached Garage
Total Parking Spaces
1
| Land |
|---|
Other Property Information
Zoning Description
R-4
| Level | Rooms | Dimensions |
|---|---|---|
| Basement | Bedroom | 12'0'' x 11'0'' |
| Laundry room | 5'3'' x 5'0'' | |
| 3pc Bathroom | Measurements not available | |
| Bedroom | 12'2'' x 7'8'' | |
| Kitchen | 15'0'' x 6'10'' | |
| Living room | 14'6'' x 10'0'' |
| Features | |||||
|---|---|---|---|---|---|
| Conservation/green belt | Sump Pump | Attached Garage | |||
| Dryer | Refrigerator | Stove | |||
| Water softener | Washer | Central air conditioning | |||



























