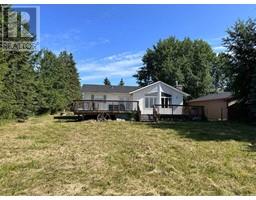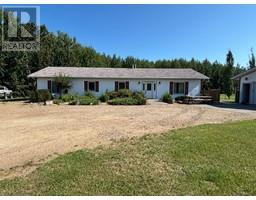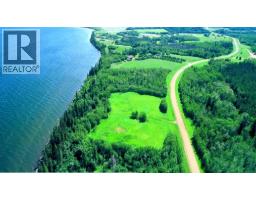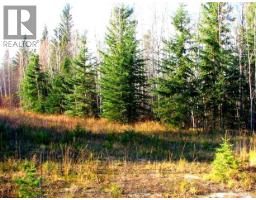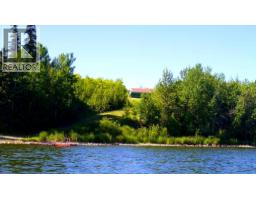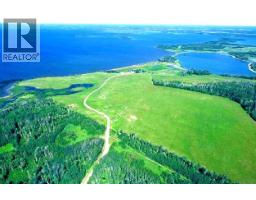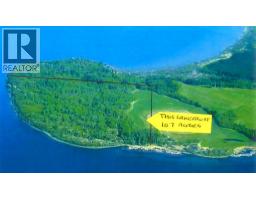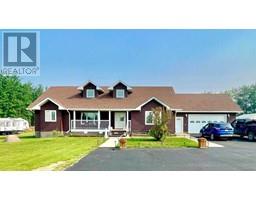13379 Township Road #318 John's Drive Lac La Biche, Lac La Biche, Alberta, CA
Address: 13379 Township Road #318 John's Drive, Lac La Biche, Alberta
Summary Report Property
- MKT IDA2154781
- Building TypeHouse
- Property TypeSingle Family
- StatusBuy
- Added6 weeks ago
- Bedrooms5
- Bathrooms3
- Area1597 sq. ft.
- DirectionNo Data
- Added On12 Dec 2024
Property Overview
Welcome to this charming bungalow nestled in the beautiful Hollowachuk Estates, just a quick drive from the heart of town. This well-maintained home offers the perfect blend of convenience and serenity, situated in a peaceful, lake-adjacent neighborhood. Boasting a full basement, two-car garage, and large backyard deck, this property is both functional and inviting. While not directly on the lake, you'll enjoy the benefit of being just a brief walk from Beaver Lake, making it easy to embrace a lifestyle of relaxation and recreation. This property is an ideal retreat for those who appreciate the quiet charm of lake living while remaining conveniently close to town amenities. Whether you're seeking a serene escape or a vibrant community experience, this home offers the best of both worlds. Don’t miss your chance to own a piece of this idyllic lakeside paradise. (id:51532)
Tags
| Property Summary |
|---|
| Building |
|---|
| Land |
|---|
| Level | Rooms | Dimensions |
|---|---|---|
| Basement | 5pc Bathroom | 11.83 M x 12.25 M |
| Bedroom | 16.25 M x 14.00 M | |
| Bedroom | 16.25 M x 15.25 M | |
| Laundry room | 15.17 M x 11.17 M | |
| Recreational, Games room | 26.75 M x 25.67 M | |
| Furnace | 7.33 M x 7.67 M | |
| Main level | 2pc Bathroom | 4.25 M x 6.08 M |
| 4pc Bathroom | 10.50 M x 7.58 M | |
| Bedroom | 10.50 M x 9.92 M | |
| Bedroom | 10.67 M x 11.50 M | |
| Dining room | 15.00 M x 10.75 M | |
| Kitchen | 15.17 M x 12.75 M | |
| Living room | 15.33 M x 21.25 M | |
| Primary Bedroom | 16.33 M x 14.17 M |
| Features | |||||
|---|---|---|---|---|---|
| Cul-de-sac | No Animal Home | No Smoking Home | |||
| Level | Attached Garage(2) | Parking Pad | |||
| Refrigerator | Dishwasher | Garage door opener | |||
| Washer & Dryer | None | ||||



















































