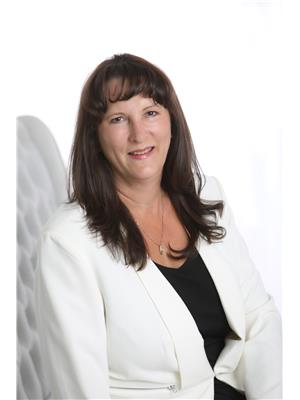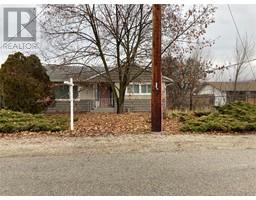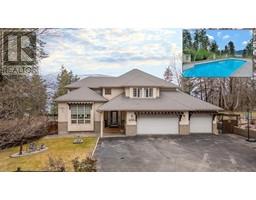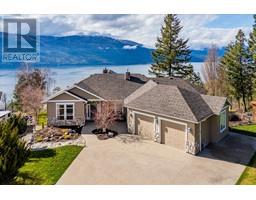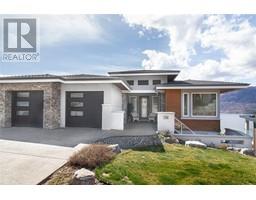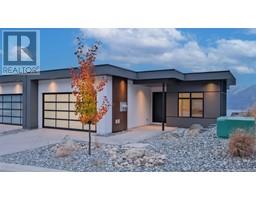11290 Bond Road Unit# 14 Lake Country South West, Lake Country, British Columbia, CA
Address: 11290 Bond Road Unit# 14, Lake Country, British Columbia
Summary Report Property
- MKT ID10343513
- Building TypeRow / Townhouse
- Property TypeSingle Family
- StatusBuy
- Added8 weeks ago
- Bedrooms4
- Bathrooms3
- Area2604 sq. ft.
- DirectionNo Data
- Added On16 Apr 2025
Property Overview
Come and view one of the BEST units in the complex! Cedar Ridge Estates; an intimate, tucked away townhouse community, is definitely one of the most sought-after developments in Lake Country. This rancher-type townhouse with a full walkout basement backs onto peaceful, idyllic horse pastures. While you enjoy the sunset from your private back deck, there is NOTHING to disturb you but the chirping of the birds and the occasional whinny. This lovingly cared-for home features 4 bedrooms and a den, 3 full bathrooms and a fully updated kitchen and engineered hardwood floors throughout the main living areas upstairs. The location is ideal for those who enjoy all that the Central Okanagan offers; golf, shopping, lakes, hiking, wineries... There's even a winery within walking distance! Make this home YOUR paradise within the paradise that is Lake Country. (id:51532)
Tags
| Property Summary |
|---|
| Building |
|---|
| Level | Rooms | Dimensions |
|---|---|---|
| Basement | Recreation room | 24'7'' x 16' |
| Utility room | 4'7'' x 3'11'' | |
| Storage | 12'5'' x 8'10'' | |
| Storage | 13'6'' x 10'9'' | |
| Bedroom | 15'9'' x 9'7'' | |
| Bedroom | 16' x 12'5'' | |
| 4pc Bathroom | 7'4'' x 4'10'' | |
| Main level | Office | 12'7'' x 9'11'' |
| Living room | 16'4'' x 13'4'' | |
| Laundry room | 4'11'' x 6'11'' | |
| Other | 21'11'' x 19'9'' | |
| Kitchen | 18'8'' x 10'1'' | |
| Dining room | 13'1'' x 9'9'' | |
| Primary Bedroom | 16'6'' x 11'8'' | |
| Bedroom | 11'3'' x 11'1'' | |
| 4pc Ensuite bath | 8'5'' x 4'11'' | |
| 4pc Bathroom | 8'6'' x 4'11'' |
| Features | |||||
|---|---|---|---|---|---|
| Attached Garage(2) | Central air conditioning | ||||








































































