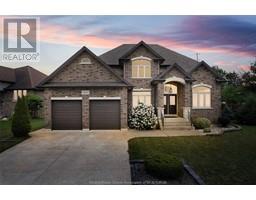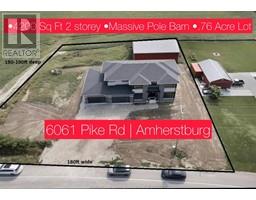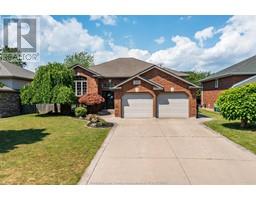2548 MAYFAIR, LaSalle, Ontario, CA
Address: 2548 MAYFAIR, LaSalle, Ontario
Summary Report Property
- MKT ID24016132
- Building TypeHouse
- Property TypeSingle Family
- StatusBuy
- Added18 weeks ago
- Bedrooms4
- Bathrooms3
- Area0 sq. ft.
- DirectionNo Data
- Added On11 Jul 2024
Property Overview
Alta Nota Custom Homes presents a stunning 2-story design featuring 4 bedrooms, 2.5 baths, and exquisite details throughout. Step into the spacious foyer, illuminated by natural light cascading from the side staircase. The main level boasts hardwood and ceramic flooring, a large mudroom with a walk-in closet, and a cozy nook area for coats and boots. The open staircase leads to a formal dining or living room, adorned with intricate ceiling details, complemented by a great room with a fireplace stretching to the ceiling. The chefs kitchen equipped with all-wood cabinets, a large pantry, and an oversized island with quartz countertops, perfect for entertaining. Convenience meets luxury with options for main floor or second floor laundry. Retreat to the tranquil ensuite bathroom featuring double vanities, a ceramic/glass shower, and an optional soaker tub. Enjoy outdoor living with patio doors opening to a covered rear area.*ALL PICTURES AND RENDERINGS OF HOME ARE NOT EXACTLY AS SHOWN* (id:51532)
Tags
| Property Summary |
|---|
| Building |
|---|
| Land |
|---|
| Level | Rooms | Dimensions |
|---|---|---|
| Second level | 5pc Ensuite bath | Measurements not available |
| 4pc Bathroom | Measurements not available | |
| Laundry room | Measurements not available | |
| Bedroom | Measurements not available | |
| Bedroom | Measurements not available | |
| Bedroom | Measurements not available | |
| Primary Bedroom | Measurements not available | |
| Main level | 2pc Bathroom | Measurements not available |
| Office | Measurements not available | |
| Dining room | Measurements not available | |
| Kitchen | Measurements not available | |
| Living room/Fireplace | Measurements not available | |
| Foyer | Measurements not available |
| Features | |||||
|---|---|---|---|---|---|
| Double width or more driveway | Front Driveway | Attached Garage | |||
| Garage | Central air conditioning | ||||












































