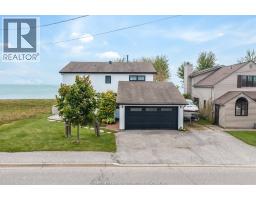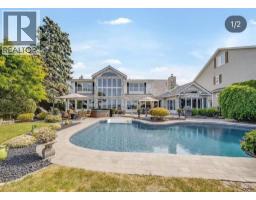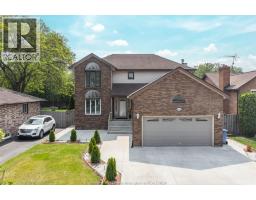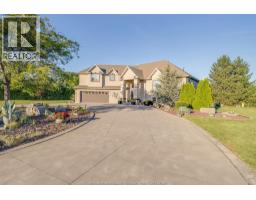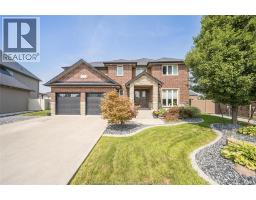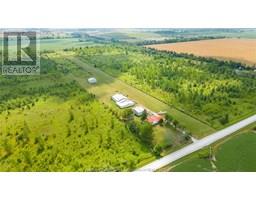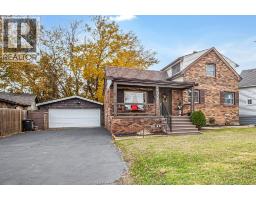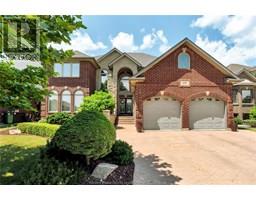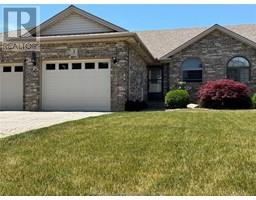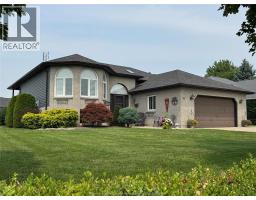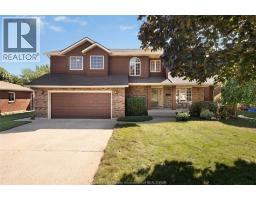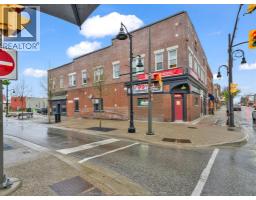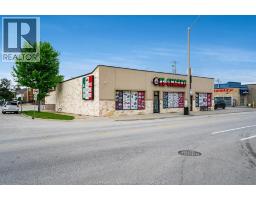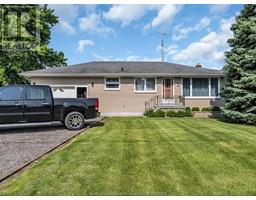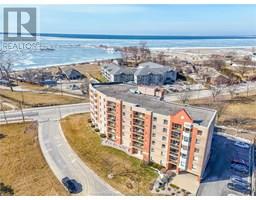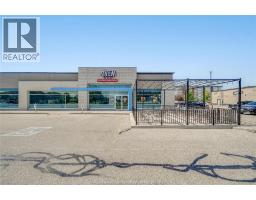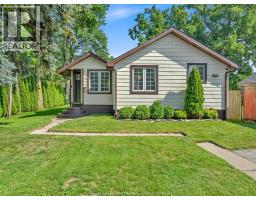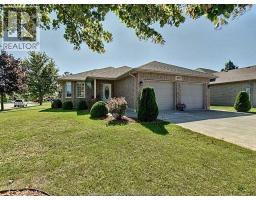429 HIGHWAY 3 East, Leamington, Ontario, CA
Address: 429 HIGHWAY 3 East, Leamington, Ontario
7 Beds4 Baths0 sqftStatus: Buy Views : 295
Price
$999,000
Summary Report Property
- MKT ID25023704
- Building TypeHouse
- Property TypeSingle Family
- StatusBuy
- Added2 days ago
- Bedrooms7
- Bathrooms4
- Area0 sq. ft.
- DirectionNo Data
- Added On17 Sep 2025
Property Overview
The ranch style estate you have been waiting for! Imagine your family embracing just under 1.2 acres of manicured land nearby Thiessens apple orchard. With beautiful landscaping, thoughtfully poured concrete & newer windows & doors this stunning property blends rural charm with modern luxury. Perfect for a growing family or multigenerational living with 6+1 bdrms, 4 baths & a beautifully updated open concept kitchen with under cabinet lighting & stainless steel appliances. Enjoy main floor laundry, a fully finished basement with family & rec room. Car enthusiasts & hobbyists will love the epoxy-finished garage with custom steel cabinetry while a 20x24 shed & 30x80 barn/workshop equipped with hydro provides endless opportunities. (id:51532)
Tags
| Property Summary |
|---|
Property Type
Single Family
Building Type
House
Storeys
1
Title
Freehold
Land Size
170 X IRREG
Built in
1982
Parking Type
Attached Garage
| Building |
|---|
Bedrooms
Above Grade
6
Below Grade
1
Bathrooms
Total
7
Partial
1
Interior Features
Appliances Included
Cooktop, Dishwasher, Dryer, Refrigerator, Stove, Washer, Oven
Flooring
Ceramic/Porcelain, Hardwood, Laminate, Parquet
Building Features
Features
Front Driveway
Foundation Type
Block
Style
Detached
Architecture Style
Bungalow, Ranch
Heating & Cooling
Cooling
Central air conditioning
Heating Type
Forced air, Furnace
Utilities
Utility Sewer
Septic System
Exterior Features
Exterior Finish
Brick
Parking
Parking Type
Attached Garage
| Land |
|---|
Other Property Information
Zoning Description
RES
| Level | Rooms | Dimensions |
|---|---|---|
| Basement | 3pc Bathroom | Measurements not available |
| Living room | Measurements not available | |
| Recreation room | Measurements not available | |
| Utility room | Measurements not available | |
| Storage | Measurements not available | |
| Office | Measurements not available | |
| Bedroom | Measurements not available | |
| Bedroom | Measurements not available | |
| Main level | 2pc Bathroom | Measurements not available |
| 4pc Bathroom | Measurements not available | |
| 3pc Ensuite bath | Measurements not available | |
| Bedroom | Measurements not available | |
| Bedroom | Measurements not available | |
| Bedroom | Measurements not available | |
| Primary Bedroom | Measurements not available | |
| Laundry room | Measurements not available | |
| Kitchen/Dining room | Measurements not available | |
| Living room/Fireplace | Measurements not available | |
| Foyer | Measurements not available |
| Features | |||||
|---|---|---|---|---|---|
| Front Driveway | Attached Garage | Cooktop | |||
| Dishwasher | Dryer | Refrigerator | |||
| Stove | Washer | Oven | |||
| Central air conditioning | |||||



















































