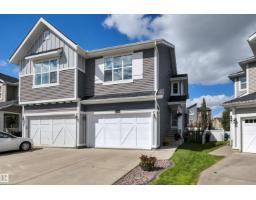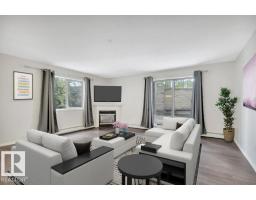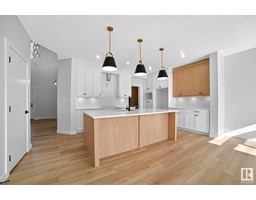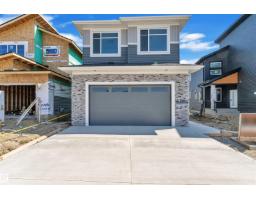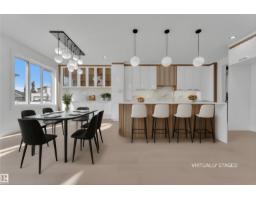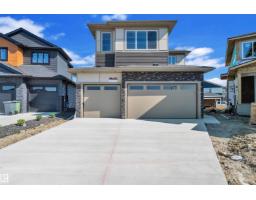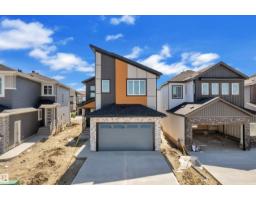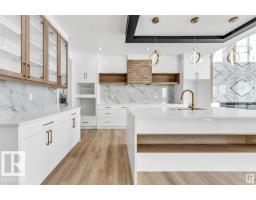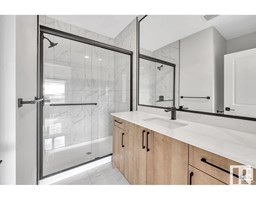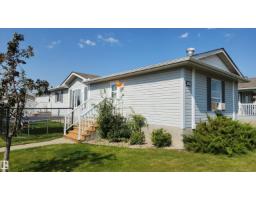1 SIMMONDS PL Southfork, Leduc, Alberta, CA
Address: 1 SIMMONDS PL, Leduc, Alberta
Summary Report Property
- MKT IDE4453933
- Building TypeHouse
- Property TypeSingle Family
- StatusBuy
- Added2 weeks ago
- Bedrooms5
- Bathrooms4
- Area1414 sq. ft.
- DirectionNo Data
- Added On21 Aug 2025
Property Overview
5 BEDROOMS! IMMEDIATE POSSESSION! MASSIVE CORNER LOT! This 1414 sq ft 5 bed, 3.5 bath home has been nicely refreshed & ideal for those looking for a large yard for the kids & dogs to roam! Open concept main level w/ plenty of windows for ample natural light, connected living / dining / kitchen space; great for entertaining! L shaped kitchen w/ large island for meal prep & gathering, w/ 2 pce bath & rear yard access. Upstairs brings 3 bedrooms, inc the primary bed w/ 4 pce ensuite & walk in closet, & additional 4 pce bath for convenience. The basement is fully finished w/ vinyl plank flooring, newer 3 pce bathroom & fresh paint. 2 good sized bedrooms (or use one as a media room) & laundry / mechanical / storage room. Outside brings your large deck for summer BBQs, fully fenced & landscaped mature yard, dog run, & room to add RV parking! Double detached garage w/ 50 amp breaker for the welder or woodworker! Located in a quiet cul de sac & only blocks to playgrounds; perfect spot to enjoy this fall! (id:51532)
Tags
| Property Summary |
|---|
| Building |
|---|
| Land |
|---|
| Level | Rooms | Dimensions |
|---|---|---|
| Basement | Bedroom 4 | 3.75 m x 3.39 m |
| Bedroom 5 | 2.6 m x 3.27 m | |
| Main level | Living room | 4.69 m x 3.6 m |
| Dining room | 3.92 m x 2.89 m | |
| Kitchen | 3.92 m x 2.97 m | |
| Upper Level | Primary Bedroom | 4.51 m x 3.59 m |
| Bedroom 2 | 2.78 m x 3.57 m | |
| Bedroom 3 | 2.78 m x 3.55 m |
| Features | |||||
|---|---|---|---|---|---|
| Cul-de-sac | Corner Site | See remarks | |||
| Lane | Detached Garage | Dishwasher | |||
| Dryer | Refrigerator | Stove | |||
| Washer | Window Coverings | ||||





























































