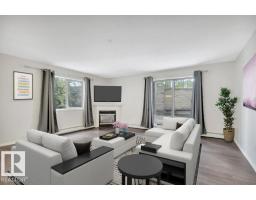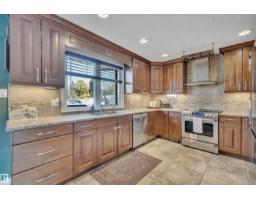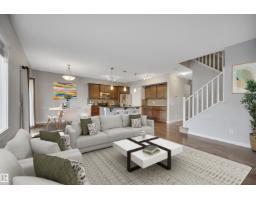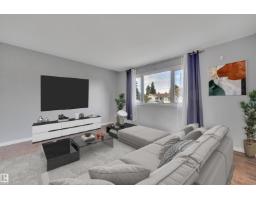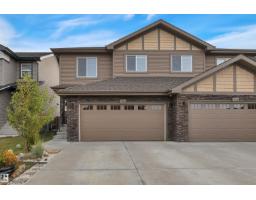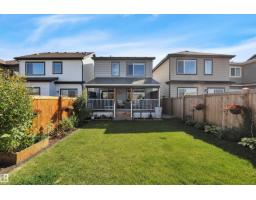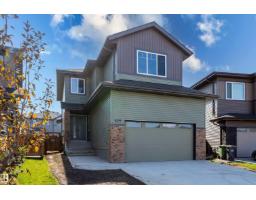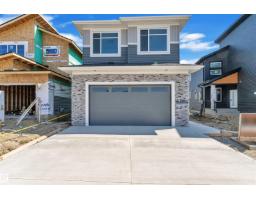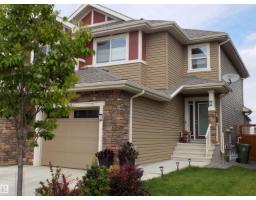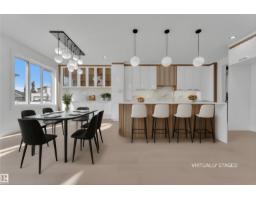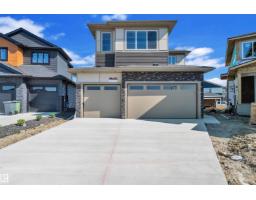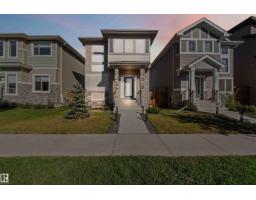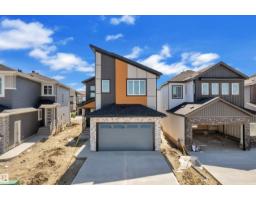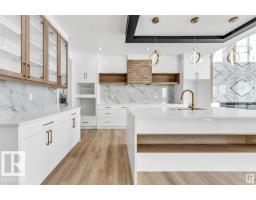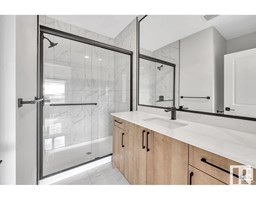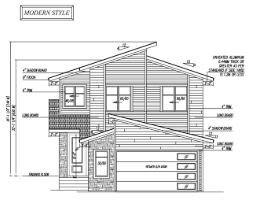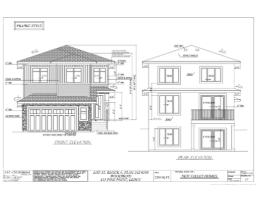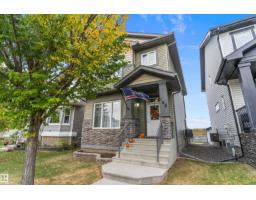391 SIMMONDS WY Southfork, Leduc, Alberta, CA
Address: 391 SIMMONDS WY, Leduc, Alberta
Summary Report Property
- MKT IDE4454545
- Building TypeDuplex
- Property TypeSingle Family
- StatusBuy
- Added7 weeks ago
- Bedrooms3
- Bathrooms4
- Area1477 sq. ft.
- DirectionNo Data
- Added On25 Aug 2025
Property Overview
GORGEOUS YARD! FULLY FINISHED BASEMENT! NEW UPSTAIRS CARPET! MOVE IN READY! This 1476 sq ft 4 bed, 3.5 bath Homes by Avi duplex is a great option for those looking for a nice yard & room to grow! Large entryway leads to a functional galley style kitchen w/ raised barstool granite countertops, 9' ceiling, newer S/S appliances, & pantry / mudroom. Laminate flooring leads into the dining space & living room, w/ gas fireplace & large windows for ample natural light. Upstairs brings new carpets, 3 good sized bedrooms inc the primary bedroom w/ 3 pce ensuite & double walk in closets. Upper laundry & additional 4 pce bath. The basement is fully finished w/ additional living / media room, 4th bedroom, 4 pce bath, & storage room. The backyard is a gem! Beautiful 2 tier deck w/ gazebo, shed, plush grass, & fully fenced for the pups to play or kids to roam! Bring your swingset and enjoy the summer parties in style w/ room to add a firepit. Close to parks & quick access to QE2; location is ideal! Welcome home! (id:51532)
Tags
| Property Summary |
|---|
| Building |
|---|
| Land |
|---|
| Level | Rooms | Dimensions |
|---|---|---|
| Basement | Laundry room | 0.96 m x 2.17 m |
| Main level | Living room | 3.65 m x 3.97 m |
| Dining room | 2.72 m x 2.92 m | |
| Kitchen | 2.4 m x 2.99 m | |
| Upper Level | Primary Bedroom | 3.82 m x 4.35 m |
| Bedroom 2 | 2.71 m x 3.67 m | |
| Bedroom 3 | 3.52 m x 2.99 m |
| Features | |||||
|---|---|---|---|---|---|
| Attached Garage | Dishwasher | Dryer | |||
| Fan | Garage door opener remote(s) | Garage door opener | |||
| Microwave | Refrigerator | Storage Shed | |||
| Stove | Central Vacuum | Washer | |||
| Window Coverings | Ceiling - 9ft | Vinyl Windows | |||






















































