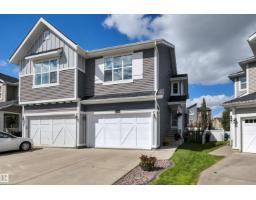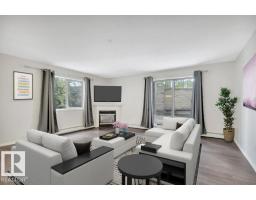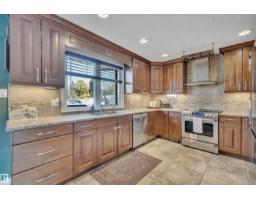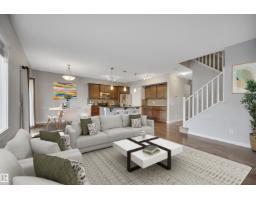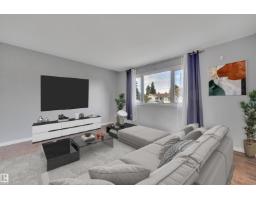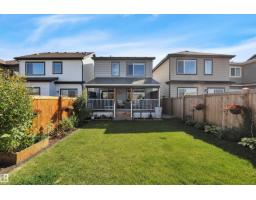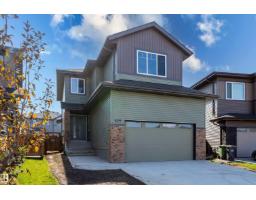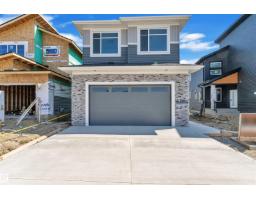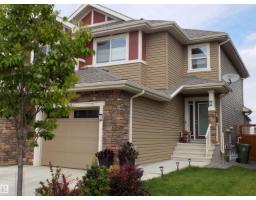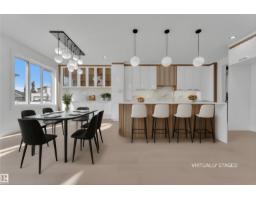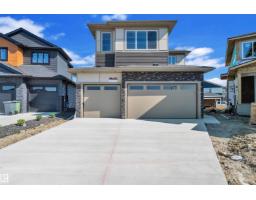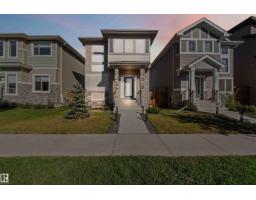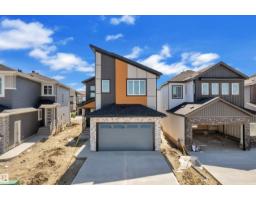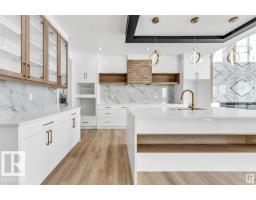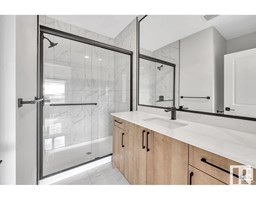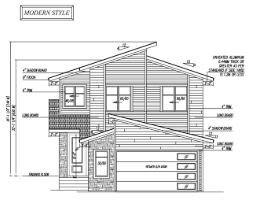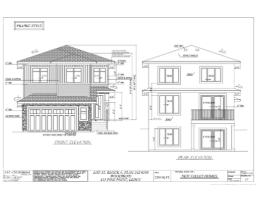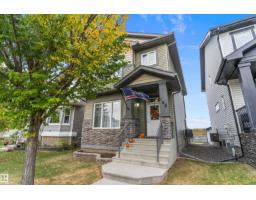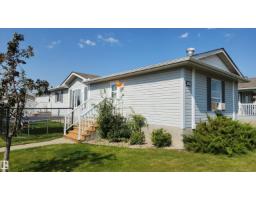275 LARCH CR Woodbend, Leduc, Alberta, CA
Address: 275 LARCH CR, Leduc, Alberta
Summary Report Property
- MKT IDE4461255
- Building TypeDuplex
- Property TypeSingle Family
- StatusBuy
- Added3 days ago
- Bedrooms3
- Bathrooms3
- Area1832 sq. ft.
- DirectionNo Data
- Added On08 Oct 2025
Property Overview
BETTER THAN NEW! TERRIFIC LAYOUT! IMMEDIATE POSSESSION! This 1832 sq ft 3 bed + bonus room, 2.5 bath Coventry Homes built duplex shows exceptionally well & is perfect for those looking for a move in ready home with room to grow. Feat: vinyl plank flooring, quartz countertops throughout, electric fireplace, S/S appliances, plush carpet, modern colour pallet & more! Double attached garage leads to the mudroom, 2 pce bath, & into your open concept living / dining / kitchen space; terrific for those family gatherings & enjoying the view out your windows to the backyard. Corner pantry, white shaker cabinets, & ample natural light. Upstairs brings 3 bedrooms, including the spacious primary bed w/ 4 pce ensuite & generous walk in closet. Lovely bonus room for the toys or movie night, upstairs laundry, & linen storage! The basement is unfinished, but room to add a 4th bedroon, rec space, or use for storage. The backyard is fully fenced & landscaped, w/ deck, shed, & room for the kids to play. Great value! (id:51532)
Tags
| Property Summary |
|---|
| Building |
|---|
| Land |
|---|
| Level | Rooms | Dimensions |
|---|---|---|
| Main level | Living room | 3.97 m x 4.43 m |
| Dining room | 3.09 m x 2.73 m | |
| Kitchen | 3.26 m x 4.16 m | |
| Upper Level | Primary Bedroom | 3.8 m x 4.43 m |
| Bedroom 2 | 3.4 m x 3.04 m | |
| Bedroom 3 | 3.53 m x 3.27 m | |
| Bonus Room | 3.14 m x 4.53 m |
| Features | |||||
|---|---|---|---|---|---|
| Flat site | Attached Garage | Dishwasher | |||
| Dryer | Garage door opener | Refrigerator | |||
| Stove | Washer | Ceiling - 9ft | |||
| Vinyl Windows | |||||

























































