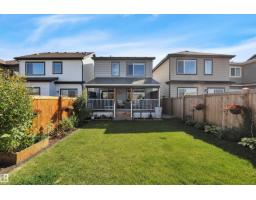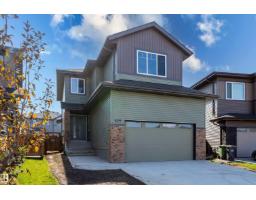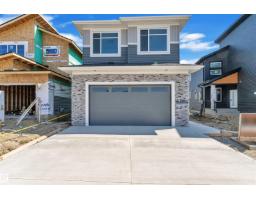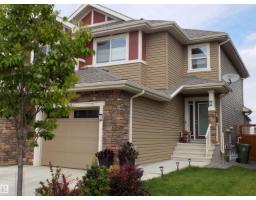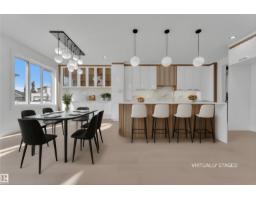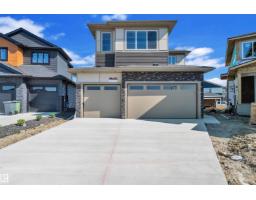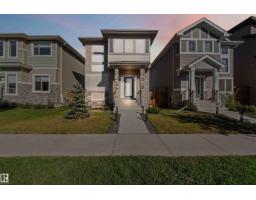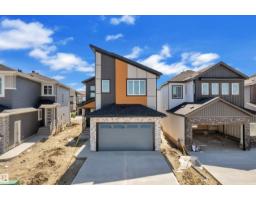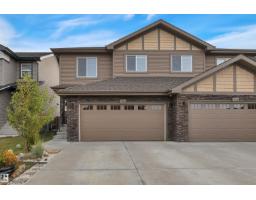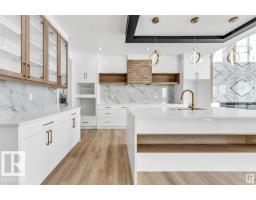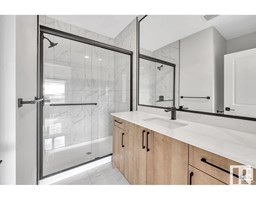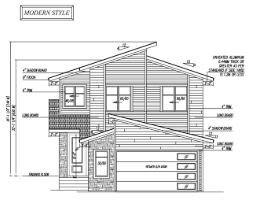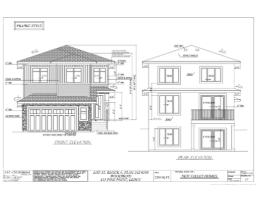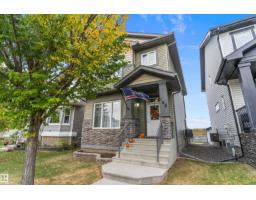1019 Aspen DR E Suntree (Leduc), Leduc, Alberta, CA
Address: 1019 Aspen DR E, Leduc, Alberta
Summary Report Property
- MKT IDE4461429
- Building TypeModular
- Property TypeSingle Family
- StatusBuy
- Added4 days ago
- Bedrooms4
- Bathrooms2
- Area1507 sq. ft.
- DirectionNo Data
- Added On12 Oct 2025
Property Overview
This spacious home offers 4 bedrooms and a layout designed for comfort! Find 2 large bedrooms conveniently located on one side of the home, paired with a full 4pce bathroom. One bedroom highlights a HUGE bay window with a cozy reading nook & features its own WALK IN CLOSET. The open concept living area is made for entertaining with a spacious living room, dining area, and bar seating ensuring everyone has a place to gather. The white kitchen shines with ALL NEW APPLIANCES (2022/2023). A barn door separates the living spaces from the private primary wing! Inside you’ll find a massive primary bedroom with a 3pce ENSUITE & WALK IN CLOSET, an additional bedroom ideal for an office or nursery, plus a laundry room with direct exterior access. Step outside to enjoy your large DECK w/ privacy screening, FULLY FENCED yard & firepit perfect for cozy fall s’mores nights. A SHED provides extra storage & don't forget the double parking pad plus ample street parking. ROOF 2018 FURNACE/HWT 2023 AC 2013 (id:51532)
Tags
| Property Summary |
|---|
| Building |
|---|
| Land |
|---|
| Level | Rooms | Dimensions |
|---|---|---|
| Main level | Living room | 5.72 m x 4.4 m |
| Dining room | 3.31 m x 3.44 m | |
| Kitchen | 2.93 m x 3.35 m | |
| Primary Bedroom | 4.09 m x 4.92 m | |
| Bedroom 2 | 3.02 m x 3.68 m | |
| Bedroom 3 | 3.97 m x 2.74 m | |
| Bedroom 4 | 4.05 m x 2.85 m |
| Features | |||||
|---|---|---|---|---|---|
| No back lane | Stall | Dishwasher | |||
| Dryer | Fan | Garburator | |||
| Microwave Range Hood Combo | Refrigerator | Stove | |||
| Washer | Window Coverings | Central air conditioning | |||
























