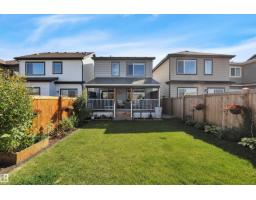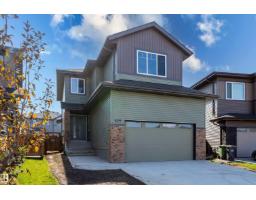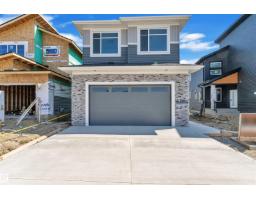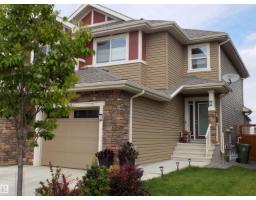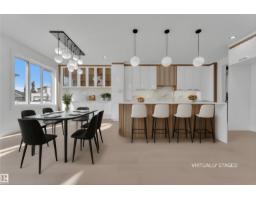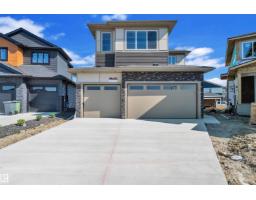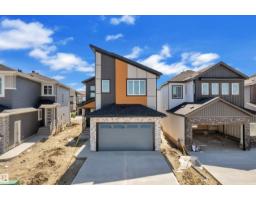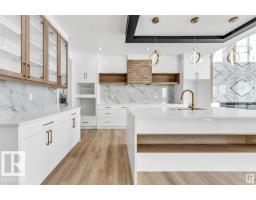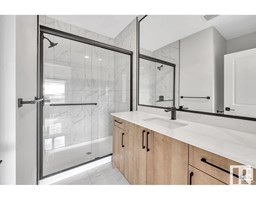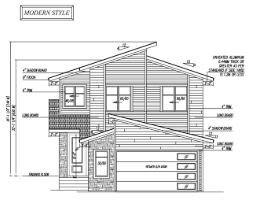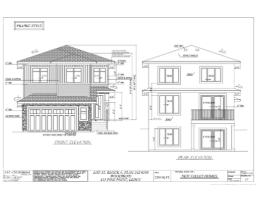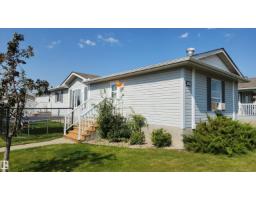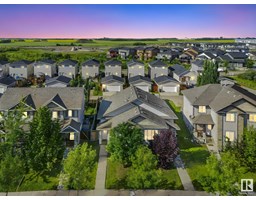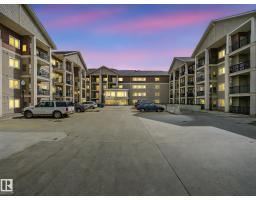139 KIDD CR West Haven Park, Leduc, Alberta, CA
Address: 139 KIDD CR, Leduc, Alberta
Summary Report Property
- MKT IDE4455718
- Building TypeHouse
- Property TypeSingle Family
- StatusBuy
- Added4 weeks ago
- Bedrooms4
- Bathrooms3
- Area1333 sq. ft.
- DirectionNo Data
- Added On03 Sep 2025
Property Overview
Welcome to this stunning hillside bungalow, built in 2023 with a walkout basement backing onto a pond! Designed with modern living in mind, this open-concept 4 bed, 3 bath home combines style and function with 9 ft ceilings, stainless steel appliances, gas stove, walk-in pantry, and main floor laundry. The west-facing sundeck, complete with natural gas BBQ hookup, is the perfect place for grilling, dining, and taking in the evening sunsets. Inside, unwind by the fireplace or retreat to the primary ensuite with its soaker tub and separate glass surround shower. The finished walkout basement extends your living space with a wet bar, 2 bedrooms, and full bath—ideal for hosting friends or creating a private family space. With central A/C, double attached garage, and the peace of mind of a new home warranty, this property offers a rare balance of modern comfort and relaxed living. (id:51532)
Tags
| Property Summary |
|---|
| Building |
|---|
| Land |
|---|
| Level | Rooms | Dimensions |
|---|---|---|
| Lower level | Bedroom 3 | 15'2 x 11'11 |
| Bedroom 4 | 11'11 x 9'11 | |
| Main level | Living room | Measurements not available |
| Dining room | Measurements not available | |
| Kitchen | Measurements not available | |
| Primary Bedroom | 13'5 x 12' | |
| Bedroom 2 | Measurements not available x 10 m |
| Features | |||||
|---|---|---|---|---|---|
| Attached Garage | Dishwasher | Dryer | |||
| Garage door opener remote(s) | Garage door opener | Hood Fan | |||
| Refrigerator | Gas stove(s) | Washer | |||
| Window Coverings | Walk out | Central air conditioning | |||











































