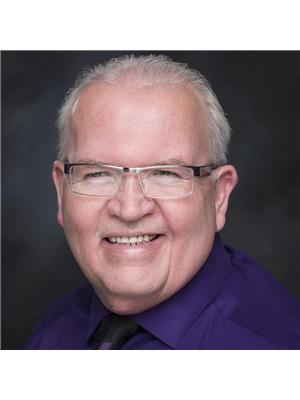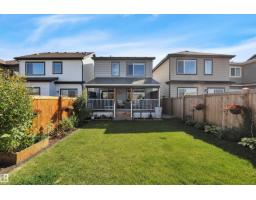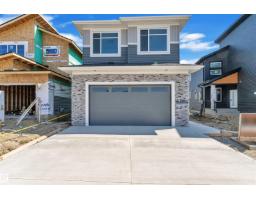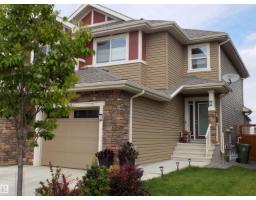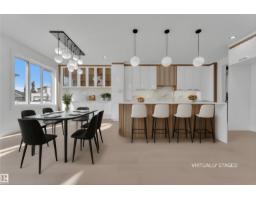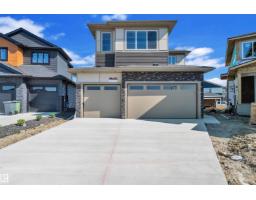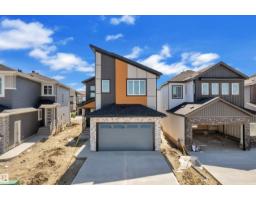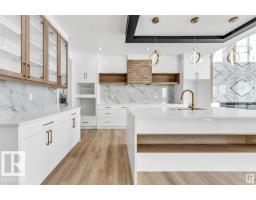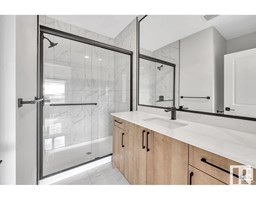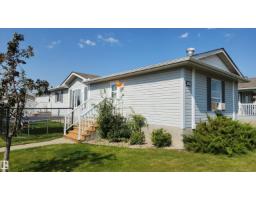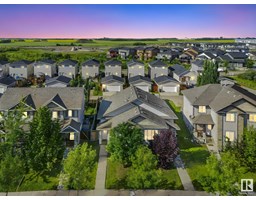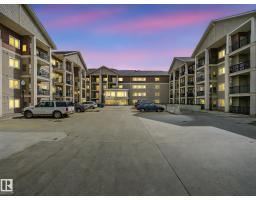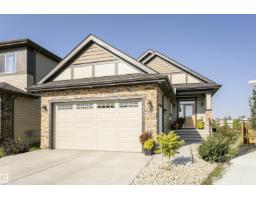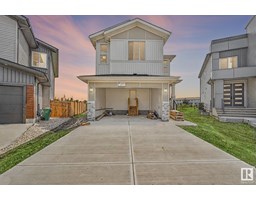222 SCHUBERT ST Suntree (Leduc), Leduc, Alberta, CA
Address: 222 SCHUBERT ST, Leduc, Alberta
Summary Report Property
- MKT IDE4448737
- Building TypeHouse
- Property TypeSingle Family
- StatusBuy
- Added5 weeks ago
- Bedrooms3
- Bathrooms2
- Area1273 sq. ft.
- DirectionNo Data
- Added On25 Aug 2025
Property Overview
Come discover this beautiful two-storey home nestled in the desirable Suntree neighborhood of Leduc. Perfectly situated near the airport and top-rated schools. This charming property is just across from a peaceful park and a short walk to scenic trails and a serene lake—offering the perfect blend of tranquility and accessibility. Step up to the inviting front deck, a perfect spot to unwind with a cup of coffee or greet the day. Inside, you're welcomed by a spacious foyer and a bright bay window that fills the living space with natural light. The kitchen features a functional bar-style counter that opens up the space, making it ideal for entertaining or casual meals with the family. Upstairs, you'll find three generously sized bedrooms. The master suite includes a walk-in closet and convenient access to the main bathroom, making it both cozy and practical. Downstairs, the unfinished basement provides a blank canvas for your dream rec room, home gym, or extra living space—there’s plenty of room to make it (id:51532)
Tags
| Property Summary |
|---|
| Building |
|---|
| Land |
|---|
| Level | Rooms | Dimensions |
|---|---|---|
| Main level | Living room | 15.1 m x 20.2 m |
| Kitchen | 12.2 m x 12.1 m | |
| Upper Level | Primary Bedroom | 11.1 m x 13.1 m |
| Bedroom 2 | 9.12 m x 10.6 m | |
| Bedroom 3 | 9.6 m x 11.1 m |
| Features | |||||
|---|---|---|---|---|---|
| Lane | No Smoking Home | Stall | |||
| No Garage | Rear | Dishwasher | |||
| Dryer | Microwave Range Hood Combo | Refrigerator | |||
| Storage Shed | Stove | Washer | |||























































