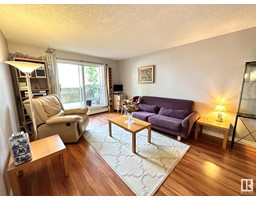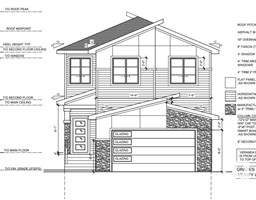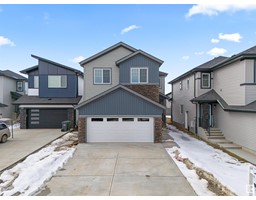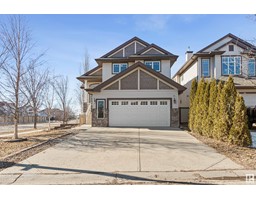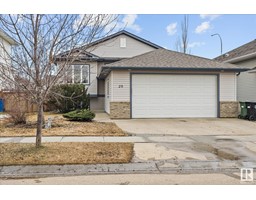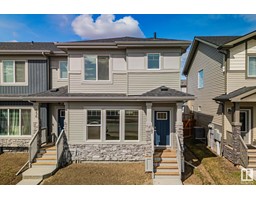313 SHERIDAN WY Suntree (Leduc), Leduc, Alberta, CA
Address: 313 SHERIDAN WY, Leduc, Alberta
Summary Report Property
- MKT IDE4431634
- Building TypeHouse
- Property TypeSingle Family
- StatusBuy
- Added18 hours ago
- Bedrooms4
- Bathrooms4
- Area1490 sq. ft.
- DirectionNo Data
- Added On18 Apr 2025
Property Overview
Welcome to this beautiful 2-storey home, perfectly situated on a quiet street in the heart of Suntree. With great curb appeal & plenty of parking, this home checks all the boxes for comfort, style & functionality. The chef-inspired kitchen features quartz countertops, stainless steel appliances & elegant maple cabinetry, creating the perfect space for both everyday living & entertaining. Enjoy cozy nights in the spacious family room with large window & gas fireplace, while upgraded finishing details, including engineered hardwood floors & custom blinds, elevate the home’s interior appeal. Upstairs, the primary suite offers a walk-in closet & a modern 3pc ensuite, while 2 add'l bedrooms & a full bath complete the upper level. The fully finished basement adds incredible value with a large rec room, 4th bed & 3pc bath—perfect for guests, teens, or a home office. Step outside to a spacious backyard featuring a large deck—perfect for summer BBQs! Close to Suntree Pond & several parks, this home is a must see! (id:51532)
Tags
| Property Summary |
|---|
| Building |
|---|
| Land |
|---|
| Level | Rooms | Dimensions |
|---|---|---|
| Basement | Family room | 6.02 m x 3.77 m |
| Bedroom 4 | 3.61 m x 3.42 m | |
| Main level | Living room | 5.27 m x 3.79 m |
| Dining room | 3.81 m x 3.73 m | |
| Kitchen | 3.57 m x 2.84 m | |
| Upper Level | Primary Bedroom | 4.9 m x 3.79 m |
| Bedroom 2 | 3.24 m x 3.14 m | |
| Bedroom 3 | 3.72 m x 3.13 m |
| Features | |||||
|---|---|---|---|---|---|
| See remarks | Lane | Parking Pad | |||
| Rear | Dishwasher | Dryer | |||
| Microwave Range Hood Combo | Refrigerator | Storage Shed | |||
| Stove | Central Vacuum | Washer | |||
| Window Coverings | Central air conditioning | ||||



















































