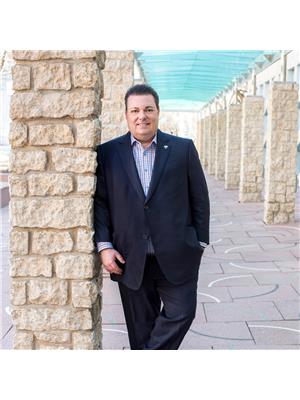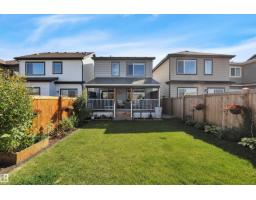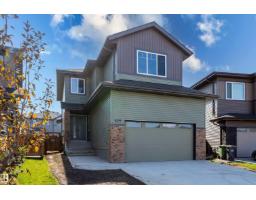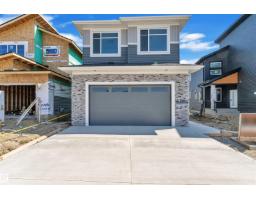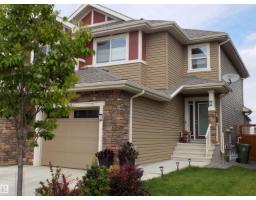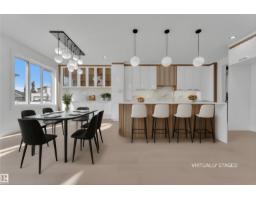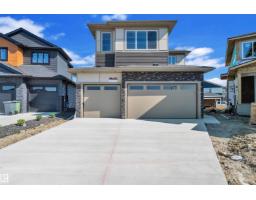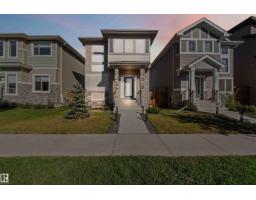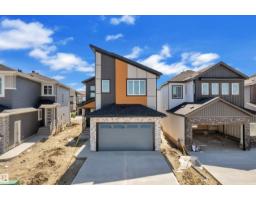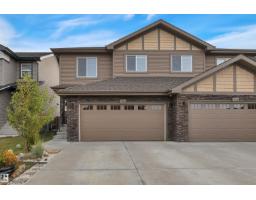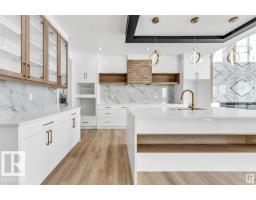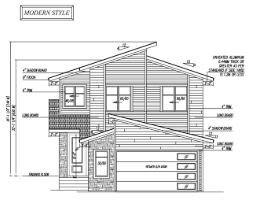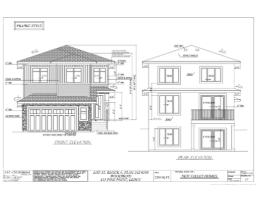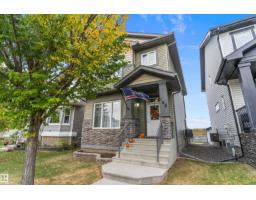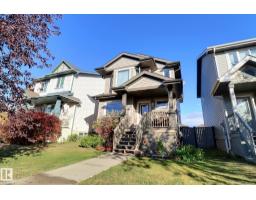57 NOOTKA RD Corinthia Park, Leduc, Alberta, CA
Address: 57 NOOTKA RD, Leduc, Alberta
Summary Report Property
- MKT IDE4461222
- Building TypeHouse
- Property TypeSingle Family
- StatusBuy
- Added1 weeks ago
- Bedrooms4
- Bathrooms3
- Area1087 sq. ft.
- DirectionNo Data
- Added On08 Oct 2025
Property Overview
~ 3 + 1 BEDROOM, 2.5 BATHROOM BUNGALOW ~ DOUBLE DETACHED GARAGE ~ FULLY FINISHED BASEMENT ~ BUILT in 1973 ~ This updated home is located on a quiet residential street in the family friendly community of Corinthia Park. Recent updates include new shingle in 2023, new window wells in 2023, newer windows, new kitchen appliances, new bathroom vanities, new toilet, new vinyl flooring, NEW HIGH EFFICIENCY LENNOX FURNACE & CENTAL AC (2023), NEW 100 AMP ELECTRICAL PANEL (2023) with wiring brought up to code, NEW HOT WATER TANK (2023), and much more. The yard is massive and there is a patio perfect for a BBQ and sitting area, plus a double detached garage. The location is excellent, close to schools, QE2 highway, Costco, Edmonton International Airport, Nisku and the outlet mall. Perfect home for retirees, first time buyers, or great for investment. Just move in and enjoy. (id:51532)
Tags
| Property Summary |
|---|
| Building |
|---|
| Land |
|---|
| Level | Rooms | Dimensions |
|---|---|---|
| Basement | Family room | 6.71 m x 5.93 m |
| Bedroom 4 | 3.45 m x 3.87 m | |
| Laundry room | 3.37 m x 4.12 m | |
| Utility room | 3.43 m x 3.53 m | |
| Main level | Living room | 4.28 m x 4.36 m |
| Dining room | 2.1 m x 3.38 m | |
| Kitchen | 3.05 m x 4.54 m | |
| Primary Bedroom | 3.53 m x 3.67 m | |
| Bedroom 2 | 2.74 m x 2.62 m | |
| Bedroom 3 | 2.74 m x 2.72 m |
| Features | |||||
|---|---|---|---|---|---|
| Flat site | Park/reserve | Lane | |||
| No Smoking Home | Detached Garage | Dishwasher | |||
| Dryer | Garage door opener | Hood Fan | |||
| Refrigerator | Stove | Washer | |||
| Window Coverings | Central air conditioning | Vinyl Windows | |||




































