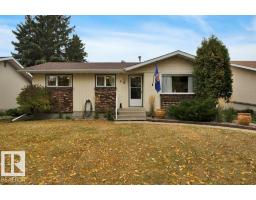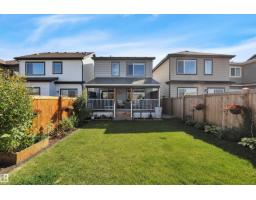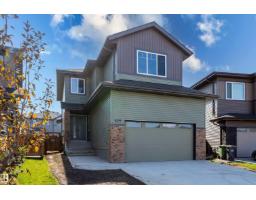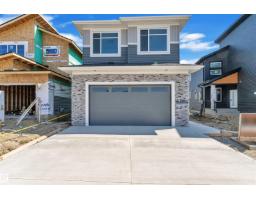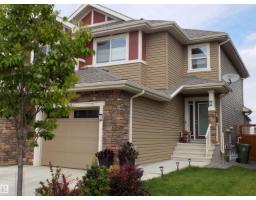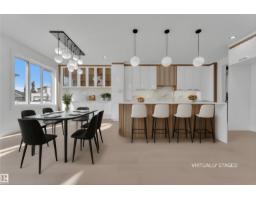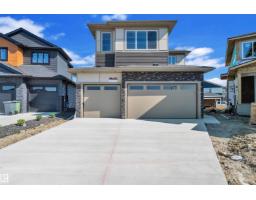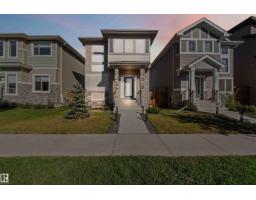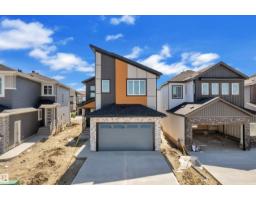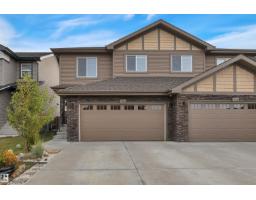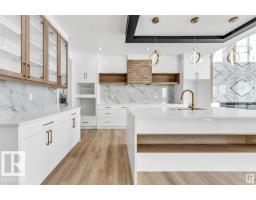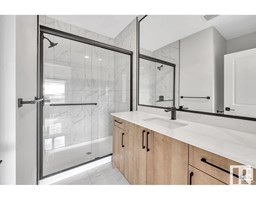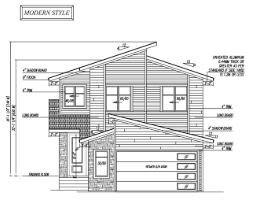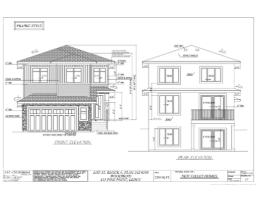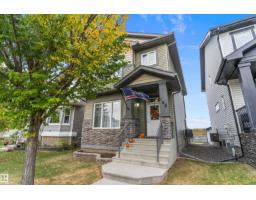64 SANDALWOOD PL Suntree (Leduc), Leduc, Alberta, CA
Address: 64 SANDALWOOD PL, Leduc, Alberta
Summary Report Property
- MKT IDE4461309
- Building TypeDuplex
- Property TypeSingle Family
- StatusBuy
- Added3 days ago
- Bedrooms3
- Bathrooms3
- Area1470 sq. ft.
- DirectionNo Data
- Added On12 Oct 2025
Property Overview
BACKING ONTO the PARK, beautiful 1470 sq ft 2 storey with 3 bedrooms, 2.5 baths, 9 ft ceilings on main floor and basement, quartz counter tops throughout. Front entry is a comfortable size and has ceramic tile & large closet. Rear entry from garage with laundry , bench and cupboards. Kitchen features cabinetry all the way to the top of the 9 ft ceiling, walk in pantry, lots of quartz counter space and SS appliance package (new fridge on the way). Living room has gas fire place with tile surround. Dining area with access to deck. Lots of natural light from the south facing windows. Upstairs features a den area with built in desk and cupboards, 3 bedrooms including primary with 4 pc ensuite and walk in closet, 4 pc main bath. Zebra blinds in bedrooms. Basement has 9 ft ceilings, high efficient furnace and hot water tank. Excellent location close to all amenities including schools, parks, shopping, restaurants and more. YOU WILL LOVE YOUR NEW HOME (id:51532)
Tags
| Property Summary |
|---|
| Building |
|---|
| Level | Rooms | Dimensions |
|---|---|---|
| Main level | Living room | Measurements not available |
| Dining room | Measurements not available | |
| Kitchen | Measurements not available | |
| Upper Level | Den | Measurements not available |
| Primary Bedroom | Measurements not available | |
| Bedroom 2 | Measurements not available | |
| Bedroom 3 | Measurements not available |
| Features | |||||
|---|---|---|---|---|---|
| See remarks | Attached Garage | Dishwasher | |||
| Dryer | Garage door opener remote(s) | Garage door opener | |||
| Microwave Range Hood Combo | Refrigerator | Stove | |||
| Washer | Window Coverings | Ceiling - 9ft | |||





















































