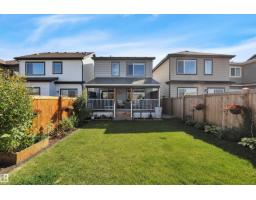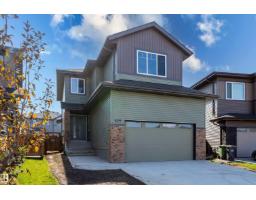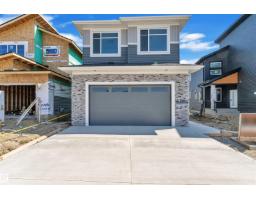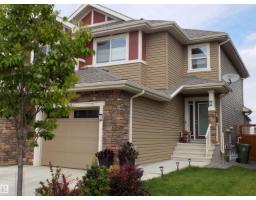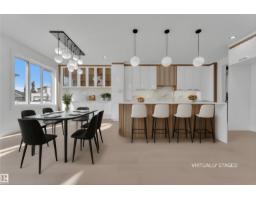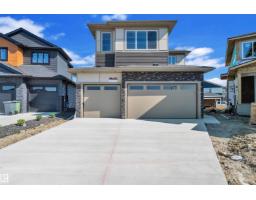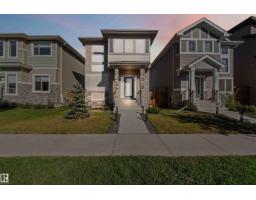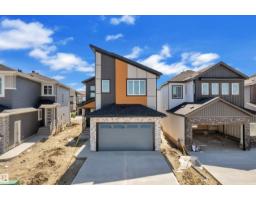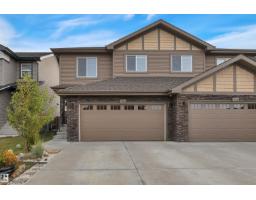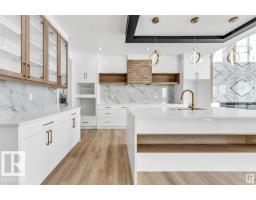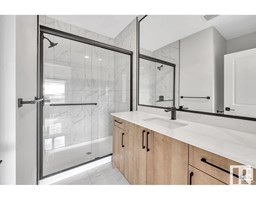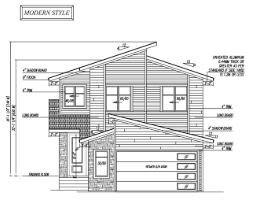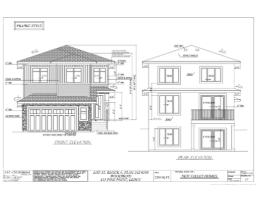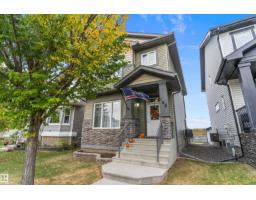99 DALQUIST BA Tribute, Leduc, Alberta, CA
Address: 99 DALQUIST BA, Leduc, Alberta
5 Beds3 Baths2117 sqftStatus: Buy Views : 244
Price
$425,000
Summary Report Property
- MKT IDE4461790
- Building TypeHouse
- Property TypeSingle Family
- StatusBuy
- Added4 days ago
- Bedrooms5
- Bathrooms3
- Area2117 sq. ft.
- DirectionNo Data
- Added On11 Oct 2025
Property Overview
Spacious 2-storey home in South Leduc’s Tribute neighborhood, just over 2,100 sq.ft. Featuring 4 bedrooms and 2.5 bathrooms, the main floor impresses with high ceilings in the foyer and living room, a modern kitchen, den, and convenient laundry. Upstairs, find 3 bedrooms plus a bonus room; the primary suite boasts a full ensuite with separate tub and shower. The lower level is partially finished, including a 4th bedroom, with a framed 5th bedroom and roughed-in bathroom drains. Situated on a south-facing corner lot with an extra-wide driveway accommodating 3 cars side-by-side plus RV or boat parking access into the yard. Cosmetic updates needed, reflected in the attractive asking price. (id:51532)
Tags
| Property Summary |
|---|
Property Type
Single Family
Building Type
House
Storeys
2
Square Footage
2117 sqft
Title
Freehold
Neighbourhood Name
Tribute
Land Size
470 m2
Built in
2010
Parking Type
Attached Garage
| Building |
|---|
Bathrooms
Total
5
Partial
1
Interior Features
Appliances Included
Dishwasher, Dryer, Microwave Range Hood Combo, Refrigerator, Stove, Washer
Basement Type
Full (Partially finished)
Building Features
Features
No back lane, Exterior Walls- 2x6"
Style
Detached
Square Footage
2117 sqft
Building Amenities
Vinyl Windows
Heating & Cooling
Heating Type
Forced air
Parking
Parking Type
Attached Garage
Total Parking Spaces
3
| Land |
|---|
Lot Features
Fencing
Fence
| Level | Rooms | Dimensions |
|---|---|---|
| Basement | Family room | Measurements not available |
| Bedroom 4 | 3.85 m x 3.47 m | |
| Bedroom 5 | 3.89 m x 3.59 m | |
| Utility room | Measurements not available | |
| Main level | Living room | 4.11 m x 4.12 m |
| Dining room | 4.02 m x 2.97 m | |
| Kitchen | 4.33 m x 2.93 m | |
| Den | 2.77 m x 2.46 m | |
| Laundry room | Measurements not available | |
| Upper Level | Primary Bedroom | 4.02 m x 4.1 m |
| Bedroom 2 | 3.31 m x 3.02 m | |
| Bedroom 3 | 4.09 m x 3.14 m | |
| Bonus Room | 4.71 m x 4.67 m |
| Features | |||||
|---|---|---|---|---|---|
| No back lane | Exterior Walls- 2x6" | Attached Garage | |||
| Dishwasher | Dryer | Microwave Range Hood Combo | |||
| Refrigerator | Stove | Washer | |||
| Vinyl Windows | |||||






































