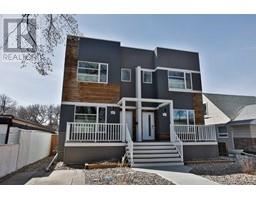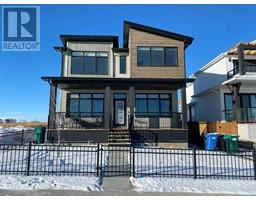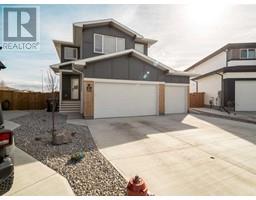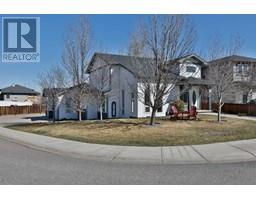101, 4200 Forestry Avenue S Redwood, Lethbridge, Alberta, CA
Address: 101, 4200 Forestry Avenue S, Lethbridge, Alberta
Summary Report Property
- MKT IDA2208862
- Building TypeApartment
- Property TypeSingle Family
- StatusBuy
- Added1 weeks ago
- Bedrooms1
- Bathrooms1
- Area639 sq. ft.
- DirectionNo Data
- Added On08 Apr 2025
Property Overview
Affordable Comfort in Redwood – The Perfect Condo for You!If you’re looking for a stylish and low-maintenance home in a prime location, this well-maintained 1-bedroom, 1-bathroom condo in the highly sought-after Redwood subdivision of South Lethbridge is the perfect fit!Step inside to discover a warm and inviting space with modern trim and vinyl plank flooring, installed just four years ago, that adds a touch of contemporary elegance. The spacious white kitchen offers plenty of counter space and cabinetry—perfect for cooking and entertaining. The open layout provides a comfortable flow, making the most of every square foot.Living here means enjoying the benefits of a well-managed building, ensuring a stress-free experience. Your condo fees cover all utilities except electricity, simplifying your budget. Plus, you’ll love the convenience of being close to schools, shopping, and all the amenities you need for a vibrant lifestyle.Whether you’re a first-time buyer, downsizing, or looking for an investment property, this condo offers exceptional value in a fantastic neighbourhood. Don’t miss out on the opportunity to call this charming space your own! (id:51532)
Tags
| Property Summary |
|---|
| Building |
|---|
| Land |
|---|
| Level | Rooms | Dimensions |
|---|---|---|
| Main level | Bedroom | 11.00 Ft x 13.08 Ft |
| Kitchen | 13.42 Ft x 8.42 Ft | |
| Living room | 10.67 Ft x 16.50 Ft | |
| 4pc Bathroom | Measurements not available | |
| Storage | 3.92 Ft x 10.75 Ft |
| Features | |||||
|---|---|---|---|---|---|
| See remarks | Parking | Other | |||
| Refrigerator | Dishwasher | Stove | |||
| Window Coverings | None | ||||





































