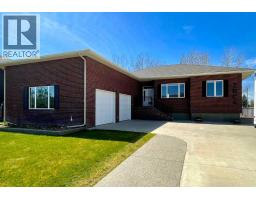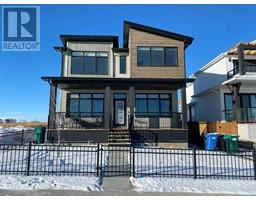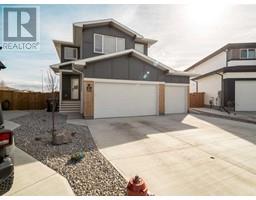1125 Abitibi Road W The Crossings, Lethbridge, Alberta, CA
Address: 1125 Abitibi Road W, Lethbridge, Alberta
Summary Report Property
- MKT IDA2206270
- Building TypeHouse
- Property TypeSingle Family
- StatusBuy
- Added4 days ago
- Bedrooms4
- Bathrooms3
- Area1272 sq. ft.
- DirectionNo Data
- Added On09 Apr 2025
Property Overview
UNIQUE! When the Ordinary Won't Do!Step into a world where modern comfort meets nostalgic charm! This 3-year-new bungalow is built with a tailor-made past, offering everything you want and more. From the picturesque curb appeal to the thoughtful, open-concept design, this home is sure to steal your heart.First Impressions Matter! As you enter, be welcomed by a gracious, open foyer that sets the tone for the rest of the home. Perfect for entertaining, this spacious layout flows beautifully, offering comfort and style in every room.Prime Location – Perfect for Families! Nestled in a highly sought-after area, you're just steps away from schools, grocery stores, restaurants, pubs, and parks. The cherry on top? This bungalow is directly across from a playground and just down the road from ice rinks, a pool, and the YMCA. What a location!Move-In Ready, Tastefully Decorated! Warm, striking decor welcomes you throughout, making this home both inviting and functional. With 4 bedrooms and 3 bathrooms, there's plenty of space for your family to grow and enjoy.Don't miss out on this rare gem. Unique, charming, and in the perfect location – this bungalow is the one you've been waiting for! (id:51532)
Tags
| Property Summary |
|---|
| Building |
|---|
| Land |
|---|
| Level | Rooms | Dimensions |
|---|---|---|
| Lower level | Furnace | 11.00 Ft x 7.00 Ft |
| Storage | 14.00 Ft x 10.92 Ft | |
| 4pc Bathroom | 5.00 Ft x 9.00 Ft | |
| Bedroom | 10.92 Ft x 15.00 Ft | |
| Bedroom | 14.08 Ft x 10.17 Ft | |
| Laundry room | 6.92 Ft x 5.83 Ft | |
| Family room | 14.00 Ft x 24.67 Ft | |
| Main level | Foyer | 14.58 Ft x 8.83 Ft |
| 4pc Bathroom | 8.25 Ft x 4.92 Ft | |
| 4pc Bathroom | 8.50 Ft x 8.83 Ft | |
| Bedroom | 11.75 Ft x 9.58 Ft | |
| Dining room | 14.67 Ft x 8.08 Ft | |
| Kitchen | 14.75 Ft x 14.92 Ft | |
| Primary Bedroom | 11.83 Ft x 12.42 Ft | |
| Living room | 14.67 Ft x 13.58 Ft |
| Features | |||||
|---|---|---|---|---|---|
| Back lane | No Smoking Home | Gas BBQ Hookup | |||
| Detached Garage(2) | Washer | Refrigerator | |||
| Dishwasher | Stove | Dryer | |||
| Microwave | Window Coverings | Central air conditioning | |||




































































