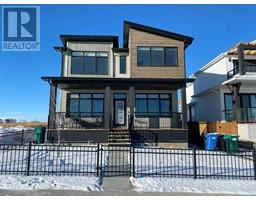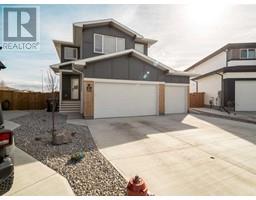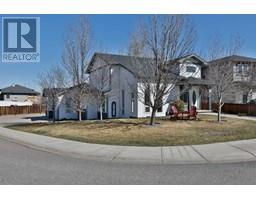113, 855 Columbia Boulevard W Varsity Village, Lethbridge, Alberta, CA
Address: 113, 855 Columbia Boulevard W, Lethbridge, Alberta
2 Beds1 Baths780 sqftStatus: Buy Views : 866
Price
$150,000
Summary Report Property
- MKT IDA2209511
- Building TypeApartment
- Property TypeSingle Family
- StatusBuy
- Added1 weeks ago
- Bedrooms2
- Bathrooms1
- Area780 sq. ft.
- DirectionNo Data
- Added On08 Apr 2025
Property Overview
Welcome to this wonderful 2-bedroom main floor end unit in the heart of Westbrook Estates. This bright and inviting condo features spacious bedrooms, a large bathroom, and a cozy fireplace in the living room, perfect for relaxing evenings. Step outside to your own patio, ideal for morning coffee or enjoying the fresh air.Located within walking distance to schools and the beautiful Nicolas Sheran Park, you'll have access to fishing, scenic walking paths around the lake, a massive playground, picnic areas, and even disc golf! Whether you're a first-time buyer, downsizer, or investor, this condo offers incredible value in a sought-after neighborhood.Don't miss your chance to own in Westbrook Estates! (id:51532)
Tags
| Property Summary |
|---|
Property Type
Single Family
Building Type
Apartment
Storeys
1
Square Footage
780 sqft
Community Name
Varsity Village
Subdivision Name
Varsity Village
Title
Condominium/Strata
Land Size
53429 sqft|1 - 1.99 acres
Built in
1982
Parking Type
Other
| Building |
|---|
Bedrooms
Above Grade
2
Bathrooms
Total
2
Interior Features
Appliances Included
Refrigerator, Stove, Microwave
Flooring
Ceramic Tile, Laminate
Building Features
Features
PVC window
Foundation Type
Poured Concrete
Style
Attached
Architecture Style
Bungalow
Construction Material
Poured concrete
Square Footage
780 sqft
Total Finished Area
780 sqft
Heating & Cooling
Cooling
None
Heating Type
Baseboard heaters
Exterior Features
Exterior Finish
Concrete, Stucco
Neighbourhood Features
Community Features
Pets Allowed
Amenities Nearby
Park, Playground, Recreation Nearby, Schools
Maintenance or Condo Information
Maintenance Fees
$439.25 Monthly
Maintenance Fees Include
Caretaker, Common Area Maintenance, Property Management
Maintenance Management Company
Braemore Managament LTD
Parking
Parking Type
Other
Total Parking Spaces
1
| Land |
|---|
Other Property Information
Zoning Description
R-75
| Level | Rooms | Dimensions |
|---|---|---|
| Main level | Bedroom | 13.33 Ft x 10.92 Ft |
| Bedroom | 10.92 Ft x 13.33 Ft | |
| 3pc Bathroom | .00 Ft x .00 Ft |
| Features | |||||
|---|---|---|---|---|---|
| PVC window | Other | Refrigerator | |||
| Stove | Microwave | None | |||









































