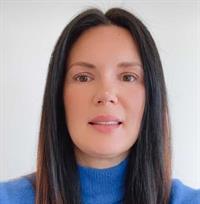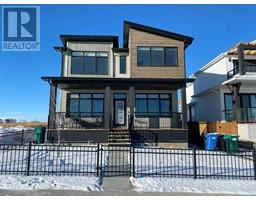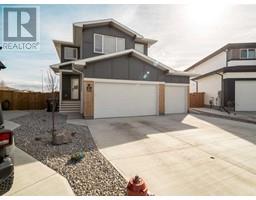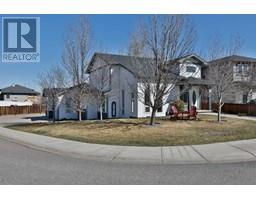263 Riverstone Boulevard W Riverstone, Lethbridge, Alberta, CA
Address: 263 Riverstone Boulevard W, Lethbridge, Alberta
Summary Report Property
- MKT IDA2211061
- Building TypeHouse
- Property TypeSingle Family
- StatusBuy
- Added6 days ago
- Bedrooms4
- Bathrooms4
- Area1518 sq. ft.
- DirectionNo Data
- Added On11 Apr 2025
Property Overview
Custom 2 storey home in Riverstone with all of the bells and whistles including SOLAR panels! Welcome to your main floor with great flow from the modern kitchen with eat up island, granite countertops and stainless appliances package to your dining room, big enough for hosting the family dinner into your cozy living room with bay window, fireplace and shelves to house your collection of treasures, family photos or library of books! Upstairs offers 3 bedrooms, 2 bathrooms including your ensuite and walk-in closet in the primary suite with bay window. The basement is fully developed with wet bar, family room plus guest bedroom and bathroom with tile walk-in shower. Just in time for BBQ season-You will love spending time on your covered wrap around deck with gas line for BBQ located right off the dining area! Outside is set up for convenience with double attached garage, extra wide driveway and underground sprinklers. Don't forget to check AC and SOLAR of your list :D Located right around the corner from the coulee paths, community lake, park and St. Patricks Fine Arts Elementary School. (id:51532)
Tags
| Property Summary |
|---|
| Building |
|---|
| Land |
|---|
| Level | Rooms | Dimensions |
|---|---|---|
| Basement | 3pc Bathroom | .00 Ft x .00 Ft |
| Bedroom | 10.00 Ft x 12.00 Ft | |
| Main level | 2pc Bathroom | .00 Ft x .00 Ft |
| Upper Level | 4pc Bathroom | .00 Ft x .00 Ft |
| 4pc Bathroom | .00 Ft x .00 Ft | |
| Primary Bedroom | 13.83 Ft x 12.00 Ft | |
| Bedroom | 12.00 Ft x 12.00 Ft | |
| Bedroom | 13.00 Ft x 12.00 Ft |
| Features | |||||
|---|---|---|---|---|---|
| Back lane | Gas BBQ Hookup | Attached Garage(2) | |||
| Other | Refrigerator | Dishwasher | |||
| Stove | Compactor | Microwave Range Hood Combo | |||
| Window Coverings | Garage door opener | Washer & Dryer | |||
| Central air conditioning | |||||






















































