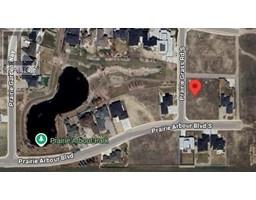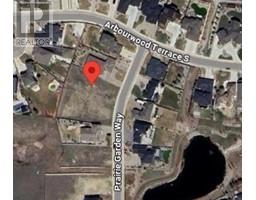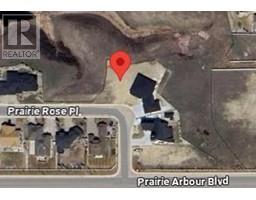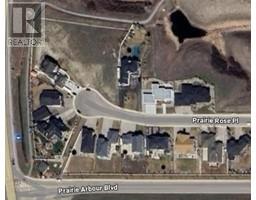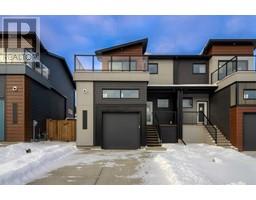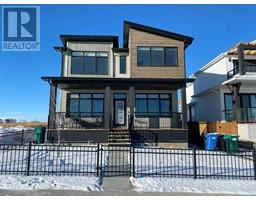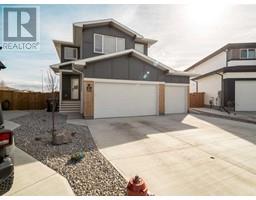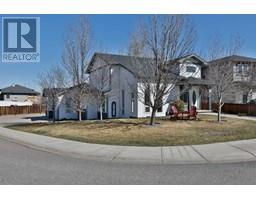2718 43 Street S Discovery, Lethbridge, Alberta, CA
Address: 2718 43 Street S, Lethbridge, Alberta
Summary Report Property
- MKT IDA2201136
- Building TypeHouse
- Property TypeSingle Family
- StatusBuy
- Added7 days ago
- Bedrooms3
- Bathrooms2
- Area1587 sq. ft.
- DirectionNo Data
- Added On12 Apr 2025
Property Overview
Welcome to the “Lanark II” by Stranville Living Master Builder, located in the desirable south Lethbridge community of Southbrook. This new home is situated merely a few hundred meters from the new Dr. Robert Plaxton K-5 public elementary school, whose property includes a new playground, soccer pitch, baseball diamond, and even a basketball court for today's active family. Southbrook is conveniently located minutes away from big box shopping, various restaurants, and the VisitLethbridge.com arena and event center. This two-storey home greets you with a spacious and open foyer, featuring a built-in bench with hooks and a large picture window. At 1,587 square feet total, the main floor of this home is designed with a large kitchen space consisting of melamine cabinets, brushed gold accents, fully tiled backsplash, and quartz countertops for both the base cabinets and peninsula. Stranville Living's top tier appliance package includes a seamlessly integrated Fisher & Paykel fridge, paneled dishwasher, induction cooktop, built-in hood fan, and a stainless steel wall oven and microwave combo unit. A large sliding patio door off the dining room exits onto your future deck and into your backyard that includes partial fencing, backing onto a green strip. The main floor also includes a powder room equipped with Stranville Living’s modern wall hung toilet and a pedestal sink. The second level consists of 3 bedrooms, a bonus room above the garage, a 4-piece bathroom, and a laundry closet that is easily accessible for all bedrooms. The primary bedroom features large windows and includes a spacious walk-in closet. The 3-piece ensuite features a single sink vanity and a tiled shower with a glass sliding door by Maax. High-efficient mechanical equipment, Low E windows, and spray foam in the rim joists to help keep your heating and cooling costs in check. Must be seen to be appreciated! (id:51532)
Tags
| Property Summary |
|---|
| Building |
|---|
| Land |
|---|
| Level | Rooms | Dimensions |
|---|---|---|
| Second level | Primary Bedroom | 12.58 Ft x 11.67 Ft |
| 3pc Bathroom | 10.00 Ft x 4.92 Ft | |
| Other | 10.08 Ft x 5.00 Ft | |
| Bedroom | 9.50 Ft x 10.08 Ft | |
| Bedroom | 9.42 Ft x 10.08 Ft | |
| Laundry room | 3.17 Ft x 5.17 Ft | |
| Main level | Kitchen | 10.33 Ft x 11.25 Ft |
| Dining room | 10.08 Ft x 10.33 Ft | |
| Living room | 11.67 Ft x 12.75 Ft | |
| Pantry | 5.17 Ft x 5.50 Ft | |
| Foyer | 11.83 Ft x 5.42 Ft | |
| 2pc Bathroom | 5.00 Ft x 5.08 Ft |
| Features | |||||
|---|---|---|---|---|---|
| See remarks | Other | Gas BBQ Hookup | |||
| Attached Garage(2) | Refrigerator | Dishwasher | |||
| Microwave | Oven - Built-In | Hood Fan | |||
| Garage door opener | Cooktop - Induction | None | |||


























