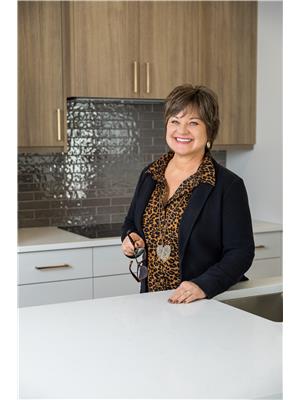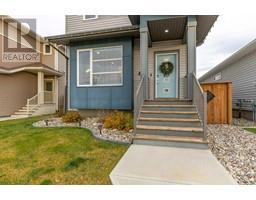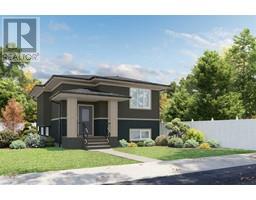333, 102 Scenic Drive N Downtown, Lethbridge, Alberta, CA
Address: 333, 102 Scenic Drive N, Lethbridge, Alberta
Summary Report Property
- MKT IDA2169408
- Building TypeApartment
- Property TypeSingle Family
- StatusBuy
- Added5 hours ago
- Bedrooms2
- Bathrooms2
- Area1197 sq. ft.
- DirectionNo Data
- Added On11 Dec 2024
Property Overview
Effective October 22, 2024-Developer will include Standard Blind Package, installed as well as Condo Fees for 1 year that have possession before December 31, 2024. Welcome to #333, 102 Scenic Drive, the Lautner. This is one of our most popular plans which overlooks our 70'x140' Courtyard. Open concept kitchen, dining and living area. Kitchen has a generous island, and is outfitted with panel ready refrigerator and dishwasher, convection oven, cooktop, range hood. Lots of room to dine, bake and enjoy this island. The laundry room has a stacking washer & dryer plus storage cabinet for your laundry and cleaning supplies. Just off the kitchen is a large walk in pantry to compliment your kitchen with great storage. Your main living area plus both bedrooms have access to the generous terrace which is covered and is the full length of your floor plan. The primary bedroom has a walk through closet and beautiful ensuite with dual sinks and a large walk in shower. Your second bedroom is great for a study/office/guest sleeping area or whatever suits your needs and is next to the large main bathroom with a tub/shower combination. Enjoy the lifestyle with amenities that include a sunroom, fully equipped gym, yoga studio, wine tasting and storage, residents common room with kitchen, golf simulator, theater, culinary arts & crafts, lounge which overlooks The Vault (car club), games room which overlooks our beautiful courtyard with covered patio area and cozy fireplace. (id:51532)
Tags
| Property Summary |
|---|
| Building |
|---|
| Land |
|---|
| Level | Rooms | Dimensions |
|---|---|---|
| Main level | 4pc Bathroom | .00 Ft x .00 Ft |
| 4pc Bathroom | .00 Ft x .00 Ft | |
| Primary Bedroom | 11.00 Ft x 13.42 Ft | |
| Primary Bedroom | 11.00 Ft x 10.00 Ft | |
| Living room | 11.00 Ft x 17.25 Ft | |
| Dining room | 8.00 Ft x 15.50 Ft | |
| Kitchen | 11.08 Ft x 10.00 Ft |
| Features | |||||
|---|---|---|---|---|---|
| Sauna | Parking | Cooktop - Electric | |||
| Dishwasher | Oven | Washer & Dryer | |||
| Washer/Dryer Stack-Up | Central air conditioning | Car Wash | |||
| Exercise Centre | Sauna | ||||































































