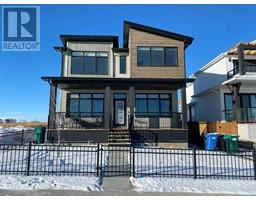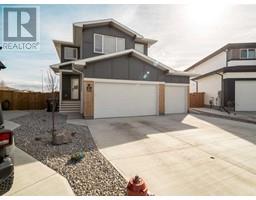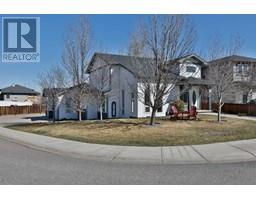790 Mt Sundance Lane W Sunridge, Lethbridge, Alberta, CA
Address: 790 Mt Sundance Lane W, Lethbridge, Alberta
4 Beds2 Baths1010 sqftStatus: Buy Views : 57
Price
$407,000
Summary Report Property
- MKT IDA2208914
- Building TypeHouse
- Property TypeSingle Family
- StatusBuy
- Added1 weeks ago
- Bedrooms4
- Bathrooms2
- Area1010 sq. ft.
- DirectionNo Data
- Added On05 Apr 2025
Property Overview
This is the outstanding Sunridge home that you have been waiting for!!! Features include a bright sun-filled, South facing floor plan, more than 1000 square feet of main floor living space, 2 plus 2 bedrooms, 2 full bathrooms, 3 quarter inch solid maple hardwood floors, a professionally developed walk-out basement, high efficiency furnace, covered deck, and a double detached garage off the paved back lane. The ultra-quiet location is close to all amenities, schools, playgrounds, and endless walking and bike paths. This one has it all - your new home awaits!!! (id:51532)
Tags
| Property Summary |
|---|
Property Type
Single Family
Building Type
House
Square Footage
1010 sqft
Community Name
Sunridge
Subdivision Name
Sunridge
Title
Freehold
Land Size
3969 sqft|0-4,050 sqft
Built in
2007
Parking Type
Detached Garage(2)
| Building |
|---|
Bedrooms
Above Grade
2
Below Grade
2
Bathrooms
Total
4
Interior Features
Appliances Included
Refrigerator, Dishwasher, Stove, Compactor, Freezer, Microwave Range Hood Combo, Washer & Dryer
Flooring
Carpeted, Ceramic Tile, Hardwood
Basement Features
Walk-up
Basement Type
Full (Finished)
Building Features
Features
Back lane, PVC window, No Smoking Home
Foundation Type
Poured Concrete
Style
Detached
Architecture Style
Bi-level
Construction Material
Wood frame
Square Footage
1010 sqft
Total Finished Area
1010 sqft
Structures
Deck
Heating & Cooling
Cooling
None
Heating Type
Forced air
Exterior Features
Exterior Finish
Stone, Vinyl siding
Neighbourhood Features
Community Features
Lake Privileges
Amenities Nearby
Park, Playground, Schools, Shopping, Water Nearby
Parking
Parking Type
Detached Garage(2)
Total Parking Spaces
2
| Land |
|---|
Lot Features
Fencing
Fence
Other Property Information
Zoning Description
R-L
| Level | Rooms | Dimensions |
|---|---|---|
| Lower level | Family room | 15.83 Ft x 15.00 Ft |
| Bedroom | 14.08 Ft x 10.25 Ft | |
| Bedroom | 11.67 Ft x 10.75 Ft | |
| 4pc Bathroom | .00 Ft x .00 Ft | |
| Laundry room | 12.50 Ft x 6.00 Ft | |
| Main level | Living room | 16.75 Ft x 11.17 Ft |
| Kitchen | 10.67 Ft x 9.50 Ft | |
| Dining room | 10.50 Ft x 8.00 Ft | |
| Primary Bedroom | 12.25 Ft x 11.92 Ft | |
| Bedroom | 10.00 Ft x 9.53 Ft | |
| 4pc Bathroom | .00 Ft x .00 Ft |
| Features | |||||
|---|---|---|---|---|---|
| Back lane | PVC window | No Smoking Home | |||
| Detached Garage(2) | Refrigerator | Dishwasher | |||
| Stove | Compactor | Freezer | |||
| Microwave Range Hood Combo | Washer & Dryer | Walk-up | |||
| None | |||||























































