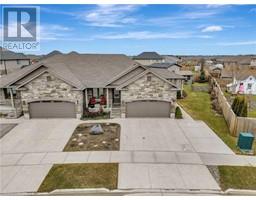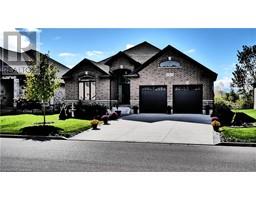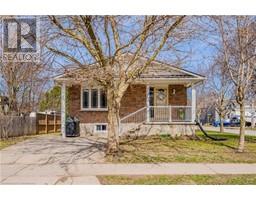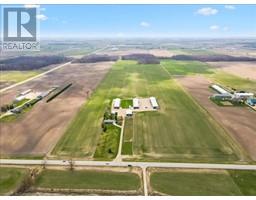991 HANNAH Avenue S 32 - Listowel, Listowel, Ontario, CA
Address: 991 HANNAH Avenue S, Listowel, Ontario
Summary Report Property
- MKT ID40710655
- Building TypeHouse
- Property TypeSingle Family
- StatusBuy
- Added4 days ago
- Bedrooms4
- Bathrooms3
- Area2299 sq. ft.
- DirectionNo Data
- Added On15 Apr 2025
Property Overview
Welcome to 991 Hannah Avenue South, nestled in the heart of Listowel’s family-friendly community. This beautifully maintained two-storey home offers over 2,300 sq ft of thoughtfully designed living space, featuring four spacious bedrooms and three bathrooms. The bright, open-concept layout is enhanced by abundant pot lighting, creating a warm and inviting atmosphere throughout. The kitchen comes equipped with high-quality stainless steel appliances and a convenient counter-height seating area, perfect for hosting or everyday meals. Upstairs, a generous family room offers the ideal space to relax and unwind, along with four well-appointed bedrooms, including a primary suite with a luxurious ensuite bath. Curb appeal shines through with a timeless stone and brick exterior, while the fully fenced backyard is your private retreat, featuring a brand new deck (2024) and a brand new hot tub, perfect for enjoying warm summer nights or cozy winter soaks. Located on a quiet, low-traffic street just steps from local parks, this home is perfect for families seeking both comfort and convenience. Don't miss the opportunity to call this incredible home yours, schedule a viewing today! (id:51532)
Tags
| Property Summary |
|---|
| Building |
|---|
| Land |
|---|
| Level | Rooms | Dimensions |
|---|---|---|
| Second level | Primary Bedroom | 15'1'' x 10'10'' |
| Family room | 20'1'' x 12'3'' | |
| Bedroom | 10'10'' x 9'8'' | |
| Bedroom | 14'0'' x 11'7'' | |
| Bedroom | 11'7'' x 9'11'' | |
| Full bathroom | 9'11'' x 9'3'' | |
| 4pc Bathroom | 9'11'' x 4'10'' | |
| Basement | Other | 40'9'' x 25'7'' |
| Main level | Living room | 26'0'' x 12'11'' |
| Kitchen | 12'8'' x 10'1'' | |
| Foyer | 8'2'' x 7'1'' | |
| Dining room | 12'8'' x 8'10'' | |
| 2pc Bathroom | 6'5'' x 2'11'' |
| Features | |||||
|---|---|---|---|---|---|
| Attached Garage | Dishwasher | Dryer | |||
| Refrigerator | Stove | Washer | |||
| Microwave Built-in | Hot Tub | Central air conditioning | |||


























































