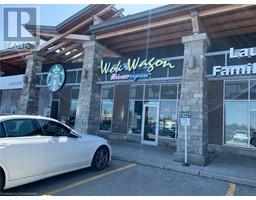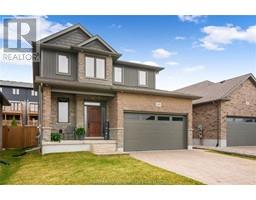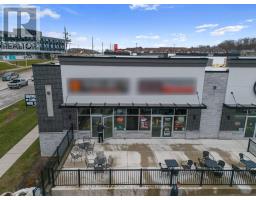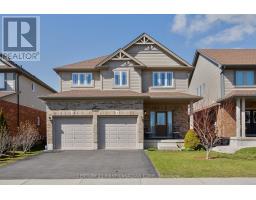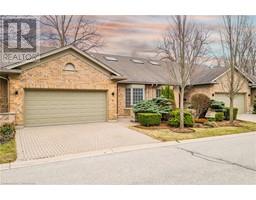27 WALMER Gardens North K, London, Ontario, CA
Address: 27 WALMER Gardens, London, Ontario
Summary Report Property
- MKT ID40717696
- Building TypeHouse
- Property TypeSingle Family
- StatusBuy
- Added6 weeks ago
- Bedrooms4
- Bathrooms4
- Area3260 sq. ft.
- DirectionNo Data
- Added On17 Apr 2025
Property Overview
Experience refined living in this rare, detached double home boasting 4 spacious bedrooms and 4 elegant bathrooms, tucked away in one of Northwest London’s most prestigious and tranquil neighborhoods. Designed with both comfort and sophistication in mind, this sun-drenched residence showcases an expansive open-concept layout, soaring ceilings, oversized windows, and coveted south-facing exposure that bathes the home in natural light from dawn to dusk. Premium finishes include rich hardwood flooring, a chef-inspired kitchen, a professionally finished lower level, a private sun-soaked deck, and an attached garage with ample space. Ideally located just moments from Western University, University Hospital, Masonville Mall, and top-tier schools—this is a rare opportunity for discerning families and investors seeking timeless luxury and exceptional convenience. (id:51532)
Tags
| Property Summary |
|---|
| Building |
|---|
| Land |
|---|
| Level | Rooms | Dimensions |
|---|---|---|
| Second level | 3pc Bathroom | Measurements not available |
| Primary Bedroom | 11'1'' x 18'9'' | |
| Full bathroom | 9'5'' x 6'9'' | |
| Bedroom | 10'2'' x 10'3'' | |
| Bedroom | 10'2'' x 12'11'' | |
| Bedroom | 12'0'' x 9'4'' | |
| Basement | Recreation room | 33'6'' x 27'6'' |
| 3pc Bathroom | Measurements not available | |
| Main level | Laundry room | 6'6'' x 6'8'' |
| 2pc Bathroom | Measurements not available | |
| Family room | 11'7'' x 18'10'' | |
| Breakfast | 10'8'' x 8'6'' | |
| Kitchen | 10'8'' x 11'8'' | |
| Dining room | 10'11'' x 14'3'' | |
| Living room | 10'11'' x 17'1'' | |
| Foyer | 7'6'' x 11'7'' |
| Features | |||||
|---|---|---|---|---|---|
| Automatic Garage Door Opener | Attached Garage | Central Vacuum | |||
| Dishwasher | Dryer | Refrigerator | |||
| Stove | Washer | Garage door opener | |||
| Central air conditioning | |||||

















































